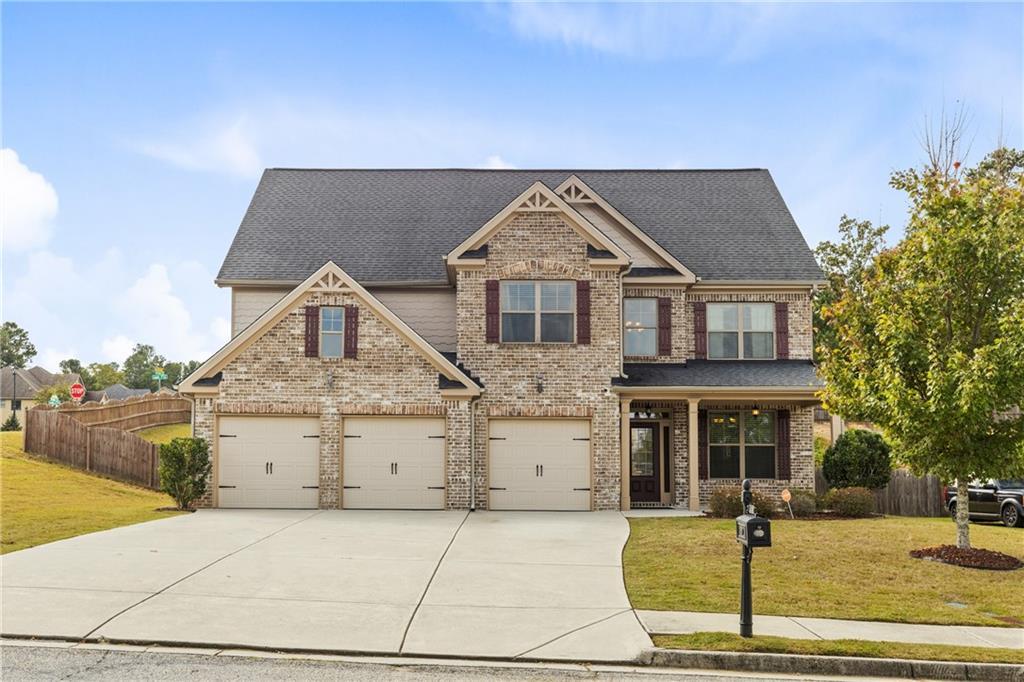
Photo 1 of 43
$580,000
| Beds |
Baths |
Sq. Ft. |
Taxes |
Built |
| 6 |
6.00 |
4,235 |
$3,863 |
2016 |
|
On the market:
56 days
|
View full details, photos, school info, and price history
Discover exceptional living in the highly sought-after Wheatfields Reserve community! Located minutes from downtown Grayson, parks, shopping, and top-rated Grayson schools, two-story home with an extra upper level, offering a thoughtfully designed, open, and spacious floorplan. As you enter through the two story foyer, you're greeted with the formal dining room, eat-in kitchen overlooking the living room with fireplace, a built-in sound system throughout the home and a covered back patio with a view to a spacious fenced in back yard. Upstairs features high vaulted ceilings throughout, along with the primary bedroom and ensuite that features double vanities, a standing shower, soaking tub and walk-in closet, plus three more bedrooms, each with its own private bath. The upper level offers a loft, bedroom, full bath, and bonus room, ideal for entertaining, hobbies, or an office. Situated on a corner lot, this home features a fenced-in yard and a spacious three-car garage. Community amenities include swim, tennis, and playground. A well-designed home ready for your custom touches in one of Grayson’s most desirable neighborhoods. Schedule your private showing today!
Listing courtesy of Indara Stringer, Point Honors and Associates, Realtors