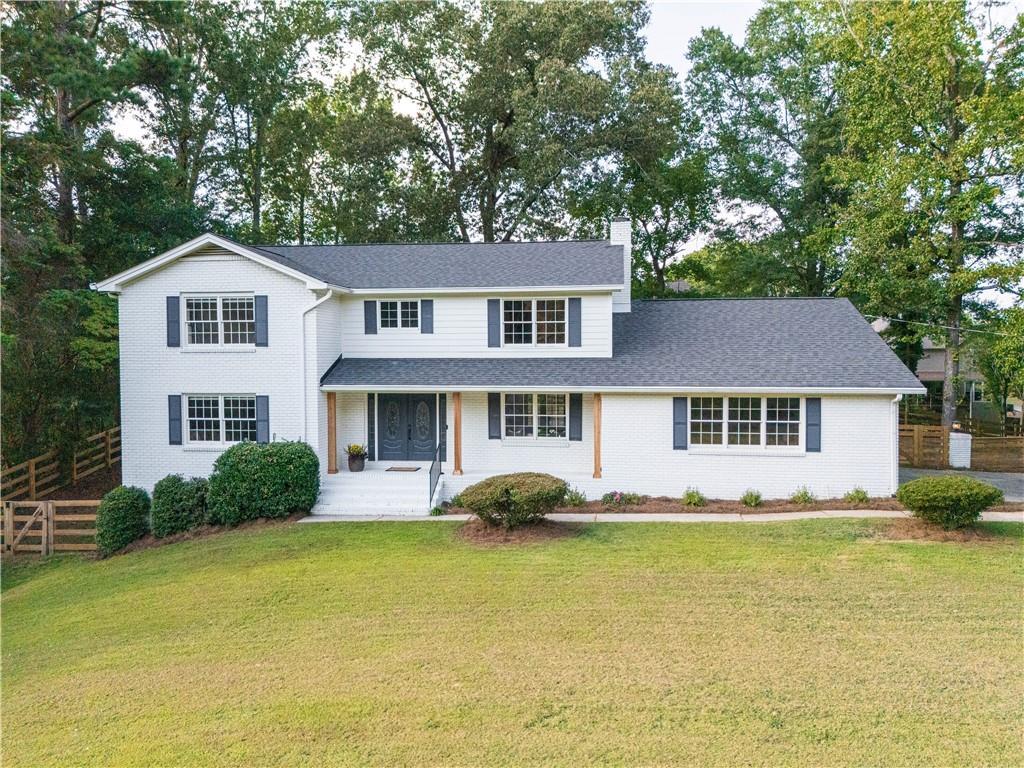
Photo 1 of 73
$565,000
Sold on 10/10/25
| Beds |
Baths |
Sq. Ft. |
Taxes |
Built |
| 5 |
3.00 |
3,588 |
$6,784 |
1972 |
|
On the market:
35 days
|
View full details, photos, school info, and price history
Classic. Refined. Redesigned.
This beautifully updated three-level home is move-in ready—just in time for fall gatherings.
The home has had many recent updates and upgrades, including painting the entire interior, and interior trim.
Step into the newly redesigned spacious galley kitchen, featuring all-new cabinetry, quartz countertops, tile backsplash, double ovens, refrigerator, and recessed lighting. An expanded casement opening into the dining room creates a light-filled, seamless flow—perfect for hosting family and friends.
With two Primary Suites (one on the main level and an even larger one upstairs in its own private wing), this home offers both convenience and flexibility. Three additional oversized bedrooms share a full hall bath upstairs, providing plenty of space for everyone.
The updated bathrooms include new: LED back-lit mirrors, cabinets, double vanities, stone countertops, and lighting.
Flooring throughout has been refreshed with gleaming hardwoods on both main and upper levels, plus stylish, durable grey-washed LVP in the kitchen, family room, back entry hall, and main-level suite.
The lower level offers incredible potential with soaring ceilings, waterproofed walls, and concrete flooring—ideal for dry storage, a workshop, or future finished living space.
Outside, you’ll find a home that’s truly “larger than it looks” with thoughtful updates throughout.
The newly added fence with hog-wire backing, encloses the huge back yard.
The roof is only a few years old, and the exterior brick was recently painted.
Floorplan attached in photos.
Listing courtesy of Chris Rey Martin, Ansley Real Estate| Christie's International Real Estate