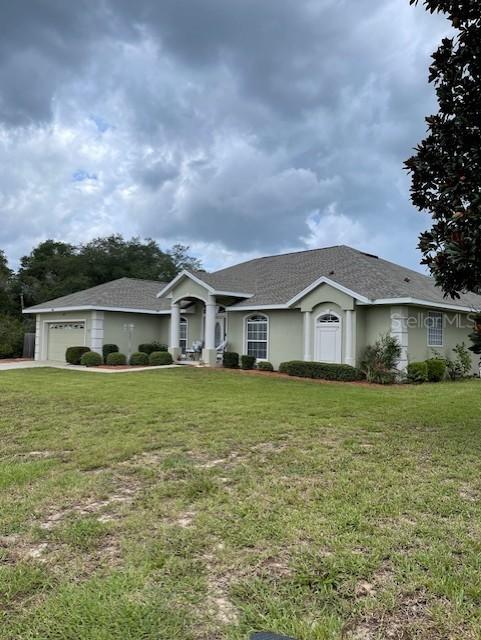
Photo 1 of 68
$489,000
| Beds |
Baths |
Sq. Ft. |
Taxes |
Built |
| 4 |
3.00 |
2,530 |
$2,760.82 |
2004 |
|
On the market:
166 days
|
View full details, photos, school info, and price history
Impeccable! Describes this loved and well maintained 4 Bedrooms, Plus Flex room/Den, 3 full Baths home with a roomy (23' X 25') Garage & a Shed (14' W X 12' L) Situated on a .45 of an acre home site. Open floor plan with tray ceilings throughout. Formal Dining Room. The Kitchen boasts a walk in Pantry, plenty of cabinets, Granite counter tops, unique tiled backsplash, newer Stainless Steel appliances featuring a cooks delight double oven and overlooks the additional spacious everyday, casual eating area. The Great Room opens to the expansive tiled and screened Lanai w/ access to/from the 3rd full Bath. Birdcage screened sparkling in ground salt water Pool overlooks privacy fenced and treed backyard. The Master/Main Suite has door access to/from the Lanai, Spa and Pool. Master Bath has double sink vanities, a corner soaking Tub, a step in tiled Shower and a large closet with built ins. On the opposite side of the home is the hallway with 2 storage closets and the 2nd, 3rd and 4th Bedrooms sharing 2 nicely appointed full Baths. The 3rd Bath has a Walk In Tub and the hall door to the lanai, Spa and Pool. The home has been upgraded and updated over the years and includes; Roof replaced Apr. 2025, Water Heater Jan. 2024, HVAC July 2018. A Home Warranty also conveys with the home. Located in popular SW Ocala neighborhood, close to all your needs and parent popular K-12 schools. Your Oasis awaits!
Listing courtesy of Sallie Saunders, RE/MAX FOXFIRE - HWY200/103 S