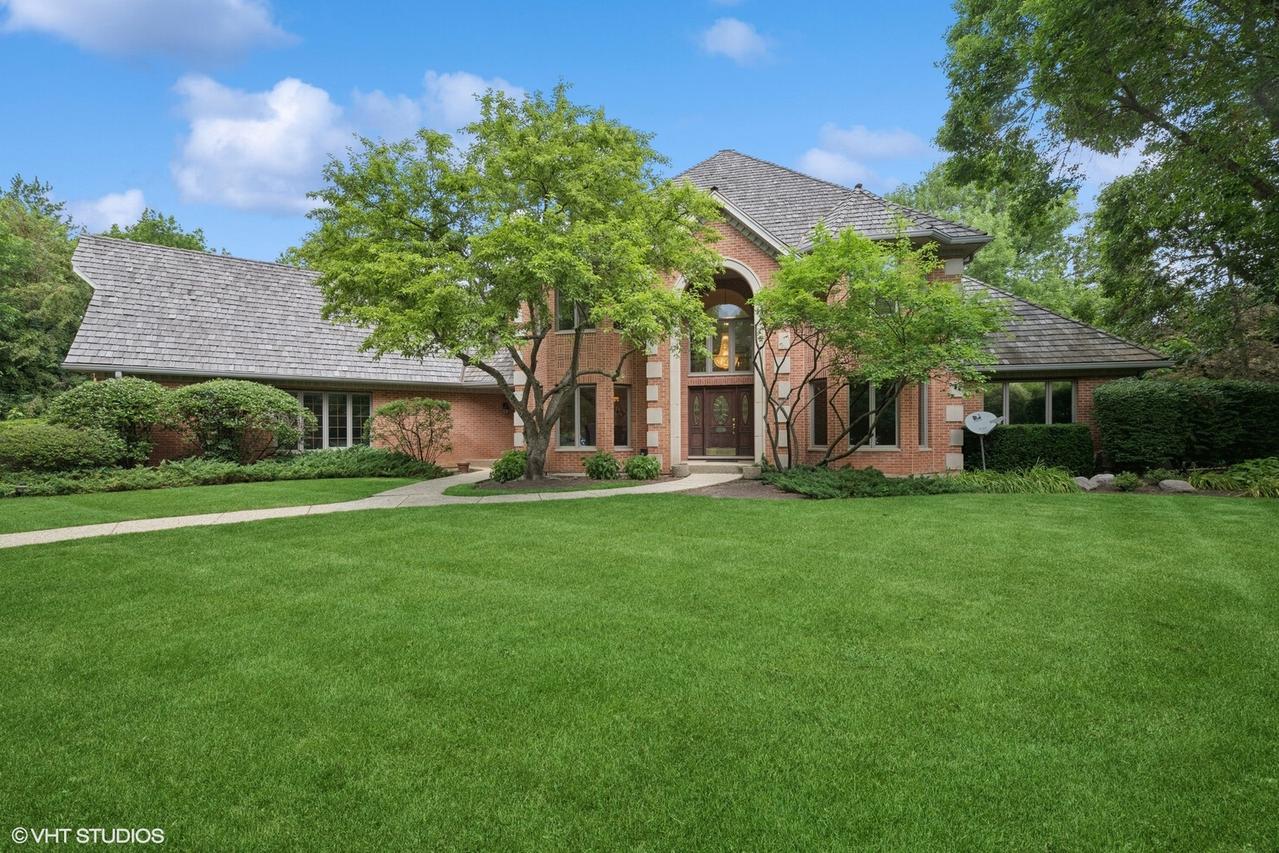
Photo 1 of 1
$1,100,000
Sold on 9/26/25
| Beds |
Baths |
Sq. Ft. |
Taxes |
Built |
| 5 |
5.20 |
4,923 |
$29,035 |
1991 |
|
On the market:
65 days
|
View full details, photos, school info, and price history
Welcome to this stately all-brick home located in a prime cul-de-sac setting within the prestigious Royal Melbourne Subdivision. Offering both first and second-floor primary suites, this residence combines elegance and flexibility. The professionally landscaped wooded lot features an aggregate driveway, and a private backyard with an in-ground pool-perfect for entertaining. Inside, enjoy an open floor plan with hardwood floors, crown molding, large windows, and both front and back staircases. The freshly painted interior includes a gourmet kitchen, a sunlit octagonal breakfast area, and stainless steel appliances. The two-story family room is a showstopper with a dramatic floor-to-ceiling brick fireplace and wet bar. The finished basement adds incredible living space with granite flooring, a second full kitchen, recreation area with fireplace, exercise room, flexible room that can be a 6th bedroom, and full bath. A truly exceptional home-don't miss it!
Listing courtesy of Van Ann Kim, Compass