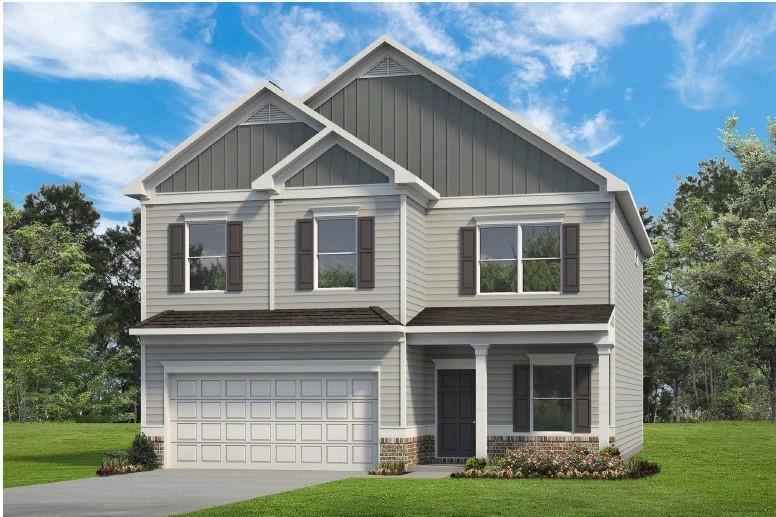
Photo 1 of 40
$419,900
| Beds |
Baths |
Sq. Ft. |
Taxes |
Built |
| 4 |
2.10 |
2,565 |
0 |
2025 |
|
On the market:
54 days
|
View full details, 15 photos, school info, and price history
Move in Ready November! The Harrington in Allen Manor built by Smith Douglas Homes. This delightful two-story home has space for everyone! With four bedroom and two and one half baths, this inviting home has an open floorplan and separate formal dining room. The kitchen has a casual dining area for less formal gatherings. Owner's love the large center island, tile backsplash, upgraded cabinets, pantry and mud room with a walk-in storage closet. A spacious family room with a sleek linear fireplace adds warmth and comfort to this home. Patio can be accessed from the family room. Fantastic oversized primary suite with a tray ceiling on the second-story, large enough to accommodate a sitting area. Primary bath with tiled shower and access to the laundry room from primary bedroom! This is a true retreat after a long day! Three additional bedrooms and laundry room complete this level. Pictures representative of plan not of actual home. Both stories have Smith Douglas Homes signature 9ft ceiling heights on both levels. Seller incentives with use of preferred lender.
Listing courtesy of Robin Wilson, SDC Realty, LLC.