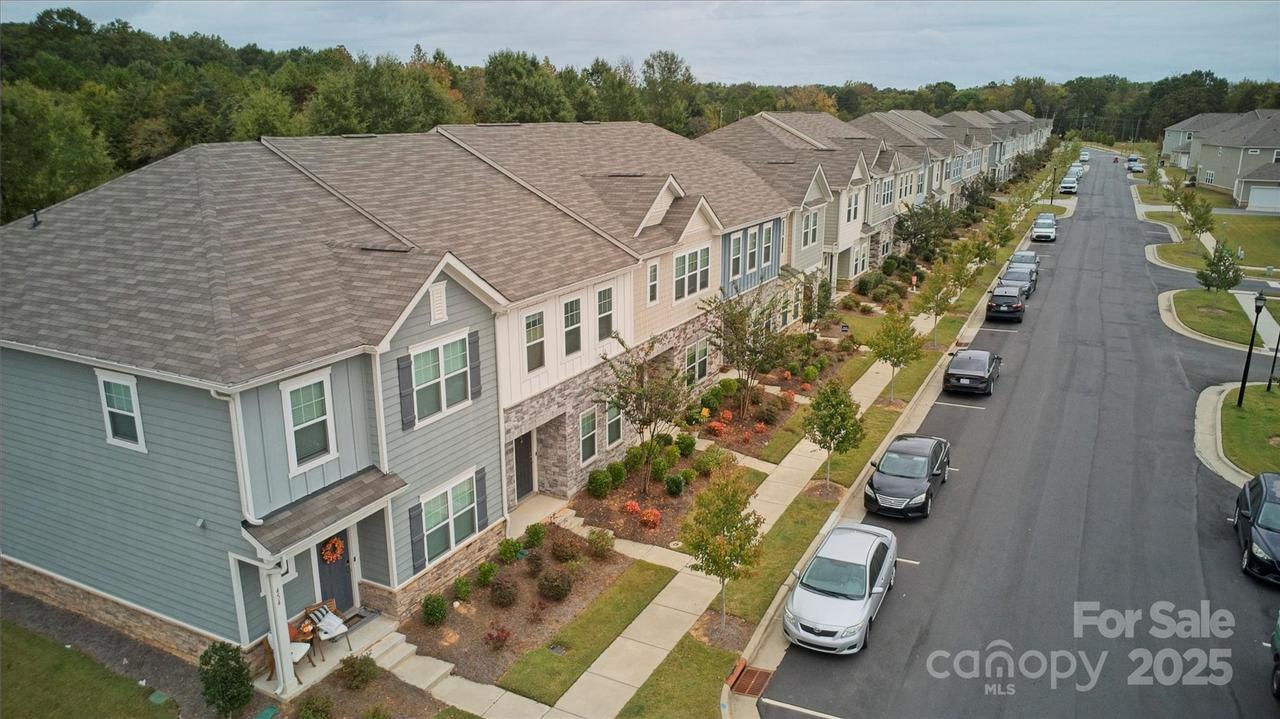
Photo 1 of 19
$335,000
Sold on 12/12/25
| Beds |
Baths |
Sq. Ft. |
Taxes |
Built |
| 3 |
2.10 |
1,800 |
0 |
2022 |
|
On the market:
41 days
|
View full details, photos, school info, and price history
Welcome to this stylish and meticulously cared-for 3-bedroom, 2.5-bath townhome in the popular Sagecroft community. Built in 2022, this residence offers nearly 1,850 square feet of thoughtfully designed space and a modern two-story floor plan. The main level features an inviting open layout that seamlessly connects the living, dining, and kitchen areas—perfect for both entertaining and everyday living. The chef-inspired kitchen showcases granite countertops, stainless steel appliances, and a large island that doubles as a gathering spot for family and friends. Upstairs, the spacious primary suite provides a comfortable retreat with an ensuite bath and generous closet space. Two additional bedrooms share a well-appointed full bath, while the second-floor laundry room adds convenience to daily routines. A private fenced courtyard leads to the detached two-car garage, offering easy parking and extra storage. Ideally situated near Sun Valley Commons, you’ll have quick access to shopping, dining, and entertainment while enjoying a low-maintenance lifestyle in a friendly, walkable neighborhood.
Listing courtesy of Steven Wiley, Keller Williams South Park