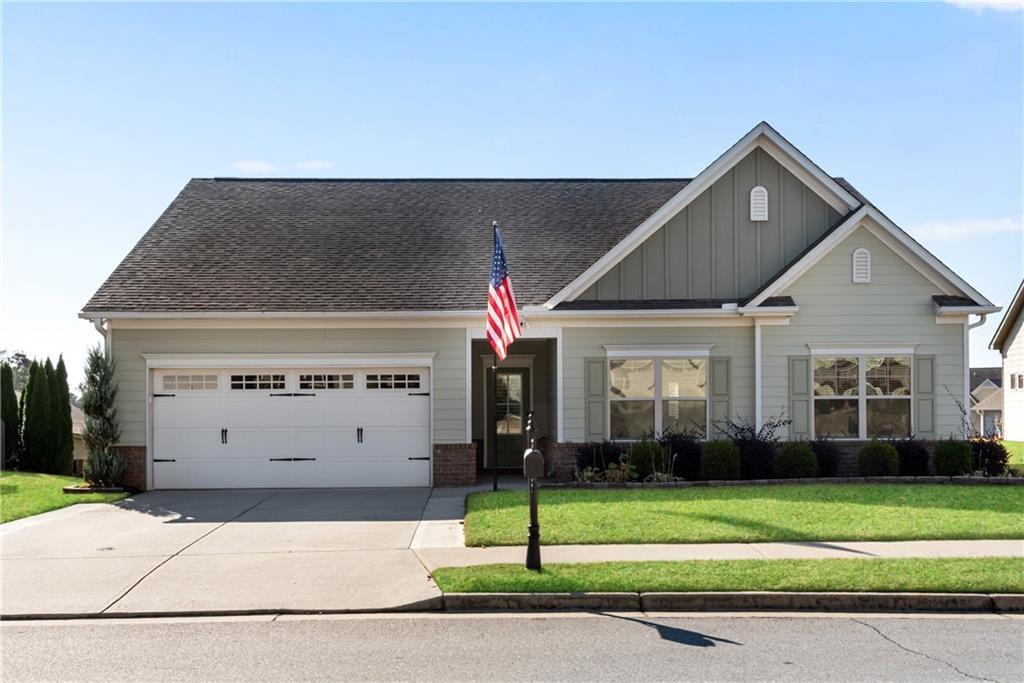
Photo 1 of 39
$384,900
| Beds |
Baths |
Sq. Ft. |
Taxes |
Built |
| 3 |
2.00 |
1,807 |
$4,338 |
2016 |
|
On the market:
52 days
|
View full details, photos, school info, and price history
Enjoy peaceful living in this charming ranch-style home located in the sought-after Willow Park section of Mundy Mill. Step into a spacious great room featuring a cozy gas-log fireplace—perfect for relaxing or entertaining. The open floor plan features an inviting eat-in kitchen complete with granite countertops, white cabinets, stainless steel appliances, an island with bar seating, a walk-in pantry, tile backsplash, and a 5-burner gas range. This split-bedroom floor plan features an oversized owner’s suite with a ceiling fan, walk-in closet, and an en-suite bath that includes a walk-in shower, linen closet, dual vanities, and direct access to the laundry room. Secondary bedrooms are well-sized and include ceiling fans for added comfort. Outdoor living shines with a welcoming covered front entry and an all-season, climate-controlled sunroom—ideal for relaxing evenings year-round. Additional features include a 15' x 20' pergola, a full-yard sprinkler system, a Ring doorbell, garage shelving, fencing across the backyard, and beautiful plantation shutters throughout. Located in a thriving, convenient area of Gainesville, Mundy Mill residents enjoy resort-style amenities, including a zero-entry pool, playground, tennis courts, a large pavilion with a fireplace, community green space, and sidewalks throughout the neighborhood. Ideally situated near I-985, grocery stores, restaurants, Walmart, Sam’s Club, UNG Gainesville Campus, Lake Lanier, and Chateau Elan Winery.
Listing courtesy of JASON C MOORE & Kim E Miller, RE/MAX Legends & RE/MAX Legends