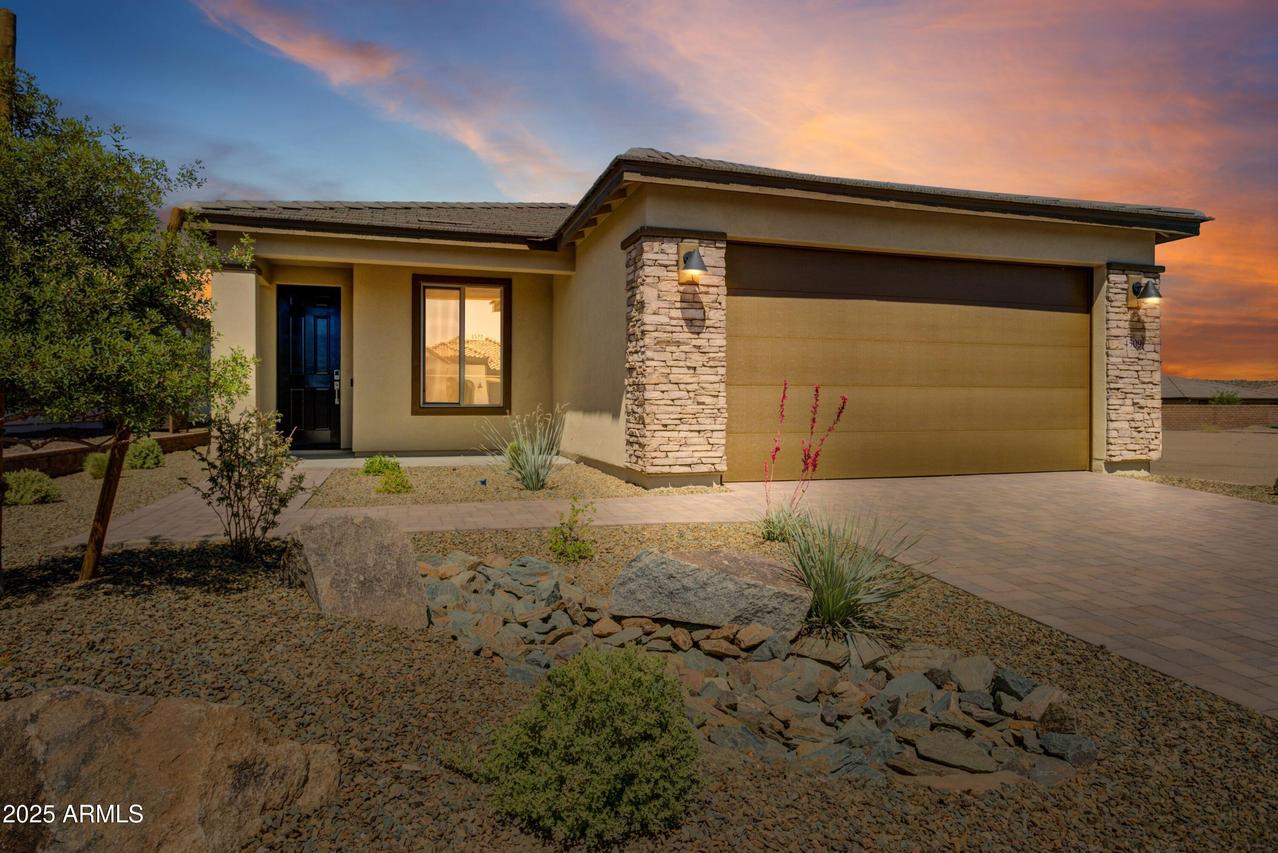
Photo 1 of 29
$485,550
| Beds |
Baths |
Sq. Ft. |
Taxes |
Built |
| 2 |
2.00 |
1,526 |
$1,761 |
2022 |
|
On the market:
257 days
|
View full details, photos, school info, and price history
Shea-built Thrive plan in the Freedom Collection at Wickenburg Ranch. 1,507 sq ft, 2 bed, 2 bath, 2-car garage w/4' extension. 9' ceilings, upgraded flooring, Coconut Matte cabinets w/soft-close drawers, full kitchen convenience pkg, Silver Falls granite, backsplash, pendant & LED under-cab lighting. Shea shower w/heavy glass, brushed nickel finishes, framed mirrors & full ceramic tile. Extended covered patio, custom landscaping, garage service door, prewired AV & ceiling fans. HOA includes access to golf, clubhouse, resort pool, fitness & dining. Experience refined desert living in this Shea-built Thrive floor plan located in the Freedom Collection at Wickenburg Ranch. With 1,507 sq ft of single-level comfort, this 2 bed, 2 bath home features 9-foot ceilings, upgraded flooring throughout, and a 4' garage extension perfect for added storage or a golf cart.
Designer selections include Coconut Matte-painted Nantucket maple cabinetry with soft-close drawers and Shea's full kitchen convenience package�pull-outs, trash/recycle center, and cutlery dividers. Granite counters (Silver Falls), a full backsplash, pendant lighting, and under-cabinet LED lighting elevate the kitchen, while the primary bath showcases a heavy glass-enclosed Shea shower with brushed nickel finishes, framed mirrors, and full ceramic tile. Other highlights include an extended covered patio, upgraded front entry, custom landscaping, and pre-wiring for AV, pendants, and ceiling fans. HOA includes access to resort-style amenities, dining, and golf.
Listing courtesy of Jason Paul, The Brokery