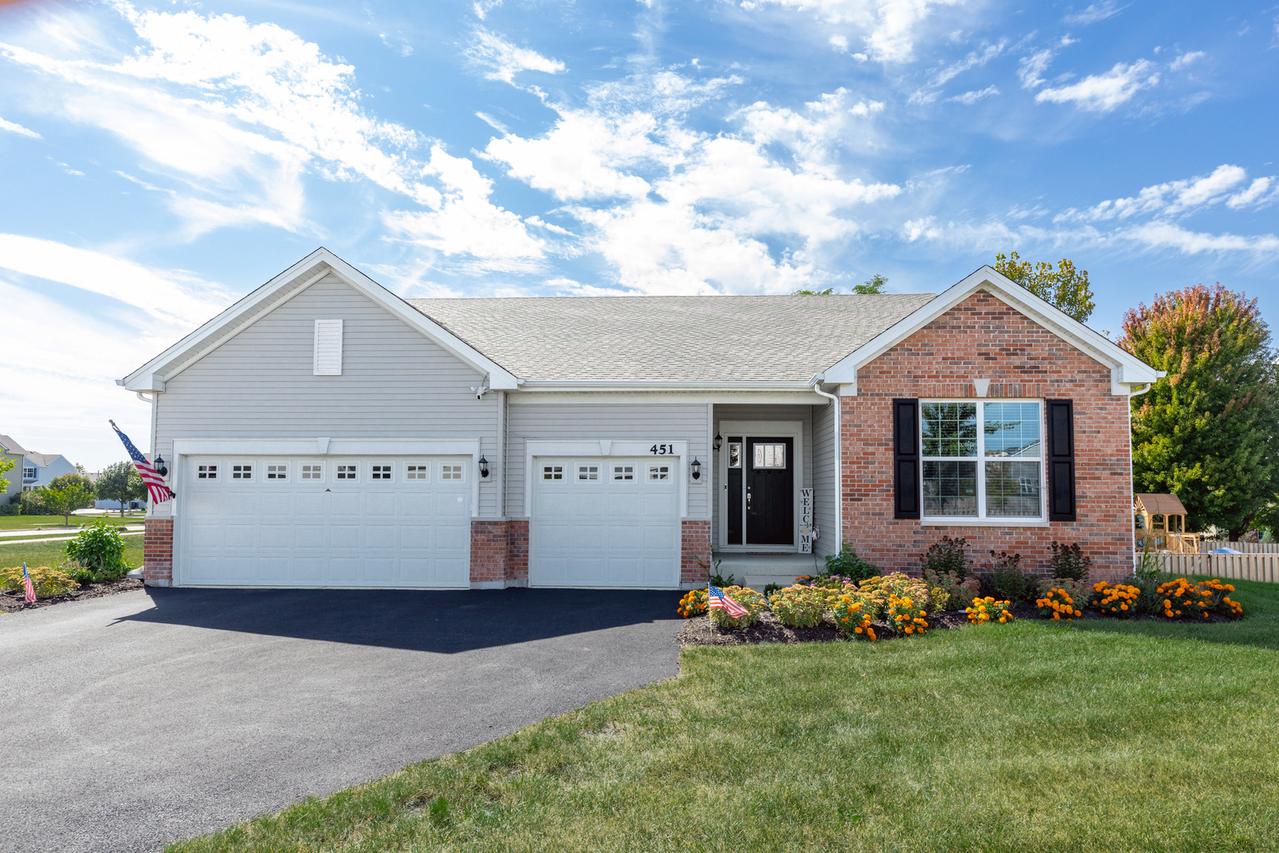
Photo 1 of 41
$600,000
| Beds |
Baths |
Sq. Ft. |
Taxes |
Built |
| 3 |
3.00 |
2,441 |
$12,713 |
2021 |
|
On the market:
2 days
|
View full details, 15 photos, school info, and price history
Stunning ranch-style home with a full finished lookout basement *built in 2021 and offering the perfect blend of modern comfort and style* *Featuring 3 bedrooms, 3 FULL baths, and a 3-car garage * situated on an oversized lot in the desirable Raintree Village community-where you'll enjoy access to a clubhouse, swimming pool, fitness center, and water park * Step inside to discover an open-concept floor plan enhanced by vaulted ceilings in the family room, kitchen, and dining area **The sunroom addition flows seamlessly from the family room, flooding the space with natural light and extending the home's living area * Sliding glass door from the Sun Room leads to the backyard ** The gorgeous kitchen- boasting 42" maple cabinets, a massive quartz island, and stainless steel appliances-perfect for everyday living and entertaining ** Laminate flooring extends through the kitchen, family room, and sunroom, adding warmth and style ** The deluxe primary suite offers a peaceful retreat with a luxury bath, walk-in shower, and spacious walk-in closet ** 2 additional Bedrooms on the Main level have walk in closets and ceiling lights ** Two additional full baths provide convenience for family and guests* Newly finished lookout basement impresses with a huge recreation room, a full bath, and a spacious bedroom-ideal for an in-law suite or teen retreat. You'll also find a large storage area for all your extra needs ** Additional features include white doors and trim throughout, a Wi-Fi thermostat, and a Ring video doorbell for peace of mind ** home offering both elegance and functionality-a true gem in Yorkville's sought-after Raintree Village!
Listing courtesy of Vipin Gulati, RE/MAX Professionals Select