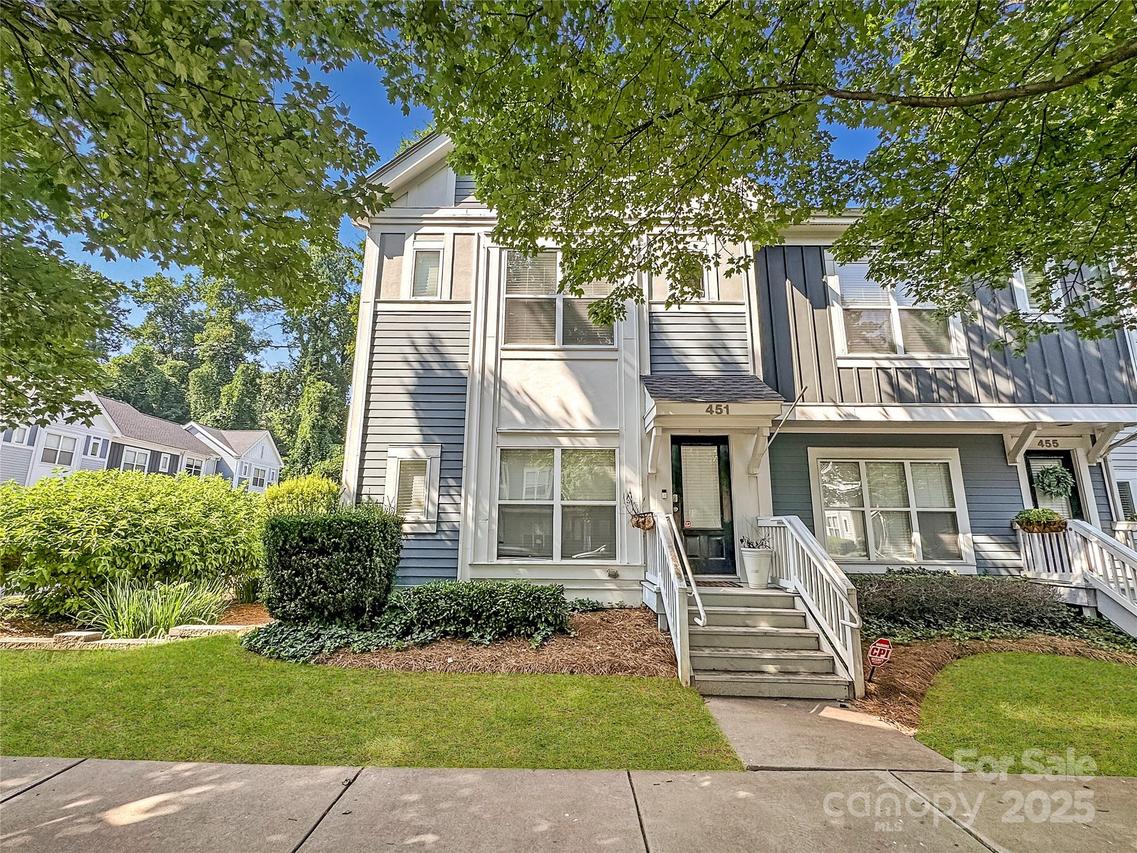
Photo 1 of 23
$485,000
Sold on 9/29/25
| Beds |
Baths |
Sq. Ft. |
Taxes |
Built |
| 2 |
2.10 |
1,100 |
0 |
2005 |
|
On the market:
72 days
|
View full details, photos, school info, and price history
Move-in ready end unit! Step into a space filled with natural light and thoughtful design. This open-concept layout blends comfort and style with light colored laminate floors, crisp white walls, and oversized windows that flood the home with sunshine. The kitchen features sleek white cabinetry, granite countertops, stainless steel appliances, and a cozy breakfast bar—perfect for casual mornings or entertaining guests. Flow from the kitchen into the dining area which offers a cozy-yet-refined setting, with oversized windows and views of the private patio, and transitions seamlessly into the spacious living room with adjacent powder room. Upstairs, you’ll find generous bedrooms with en-suites and ample walk-in closet space. Enjoy your morning coffee or evening wine on the private patio and fenced in pet friendly yard, and just enough outdoor space for relaxing or hosting. Quiet, friendly community just minutes from the light rail, shops, bars, and all that South End has to offer.
Listing courtesy of Bryan Palluck, Palluck Partners