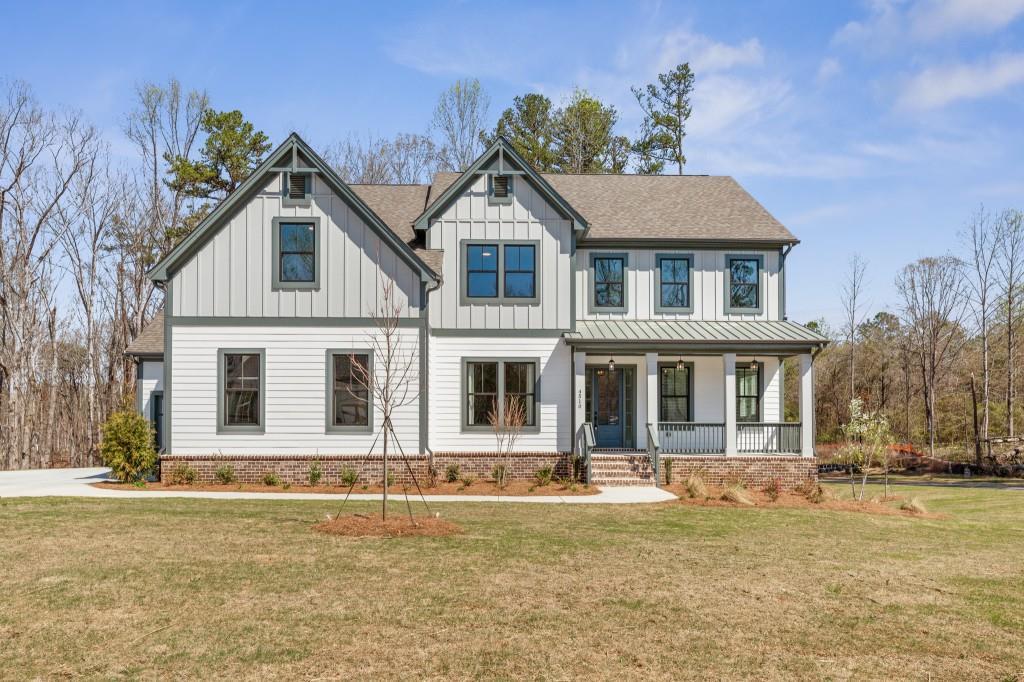
Photo 1 of 53
$1,080,757
| Beds |
Baths |
Sq. Ft. |
Taxes |
Built |
| 5 |
4.10 |
3,777 |
0 |
2025 |
|
On the market:
93 days
|
View full details, photos, school info, and price history
The Bellville Plan by Peachtree Residential. Our official model home! Quick Move-in! This luxurious basement estate is outfitted with all the most beautiful design features - no detail has been spared. You won't want to miss this! Welcomed in by an expansive foyer, on either side you will find a formal dining room big enough for those holiday dinners and a private in-law suite w/ wet bar perfect for guests. Continuing into the home, a towering 2-story family room w/ brick surround fireplace is supplied with vibrant natural light from the huge wall of windows. The family room is overlooked by a sparkling chef's paradise kitchen with wall oven, gas cooktop & vent hood, and gorgeous interior design selections/fixtures. Upstairs your private retreat awaits. The large owner's suite is decked out in the highest fashion with beamed ceiling leading to a spa-like bathroom w/ tile shower & garden tub, make-up counter, chic framed mirrors, and an extensive walk in closet. Rounding out the second level you will find 3 additional spacious bedrooms and 2 bathrooms. Out back is a cozy grilling deck waiting for you to cook up those seasonal meals and enjoy your coffee with the sunrise. All of this on an enormous corner lot w/ a basement makes it THE perfect home. Call TODAY! Ask us about our rates as low as 3.99%* with use of seller's preferred lender, Movement Mortgage, with binding contract by 02/15/2026.
Listing courtesy of Tamra Wade & Erich Averette, RE/MAX Tru & RE/MAX Tru