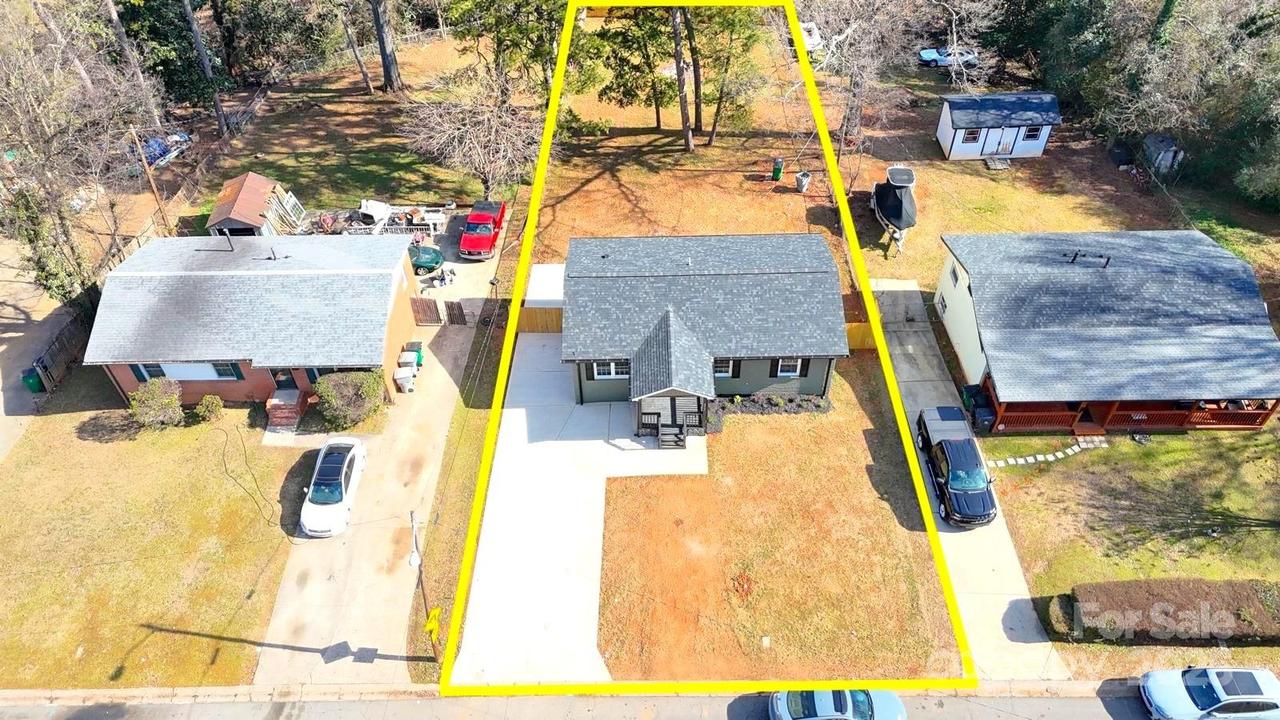
Photo 1 of 48
$385,000
Sold on 6/13/25
| Beds |
Baths |
Sq. Ft. |
Taxes |
Built |
| 4 |
3.10 |
1,996 |
0 |
1964 |
|
On the market:
131 days
|
View full details, photos, school info, and price history
Welcome to this beautiful upgraded home offering flexible living spaces and modern convenience! Nestled in a desirable Charlotte neighborhood, this home features two primary suites—one on the main floor and another in the fully finished basement and a total of 3 and a half bathroom. The main level boasts a bright and airy layout, an inviting dining area, and a cozy living room—perfect for entertaining. The primary suite on this level offers a private retreat with easy access. Head downstairs to the spacious basement, which features the second primary suite, along with additional flex spaces—ideal for a home office, gym, media room, or guest accommodations. With its versatile layout and ample space, this home is perfect for multigenerational living or simply having extra room to spread out! Enjoy outdoor living at its finest with the beautifully designed stamped concrete patio and over half an acre of nice backyard. Plus, the brand-new driveway offers ample parking for 7+ vehicles!
Listing courtesy of Yira Garcia Ramos, Lantern Realty & Development, LLC