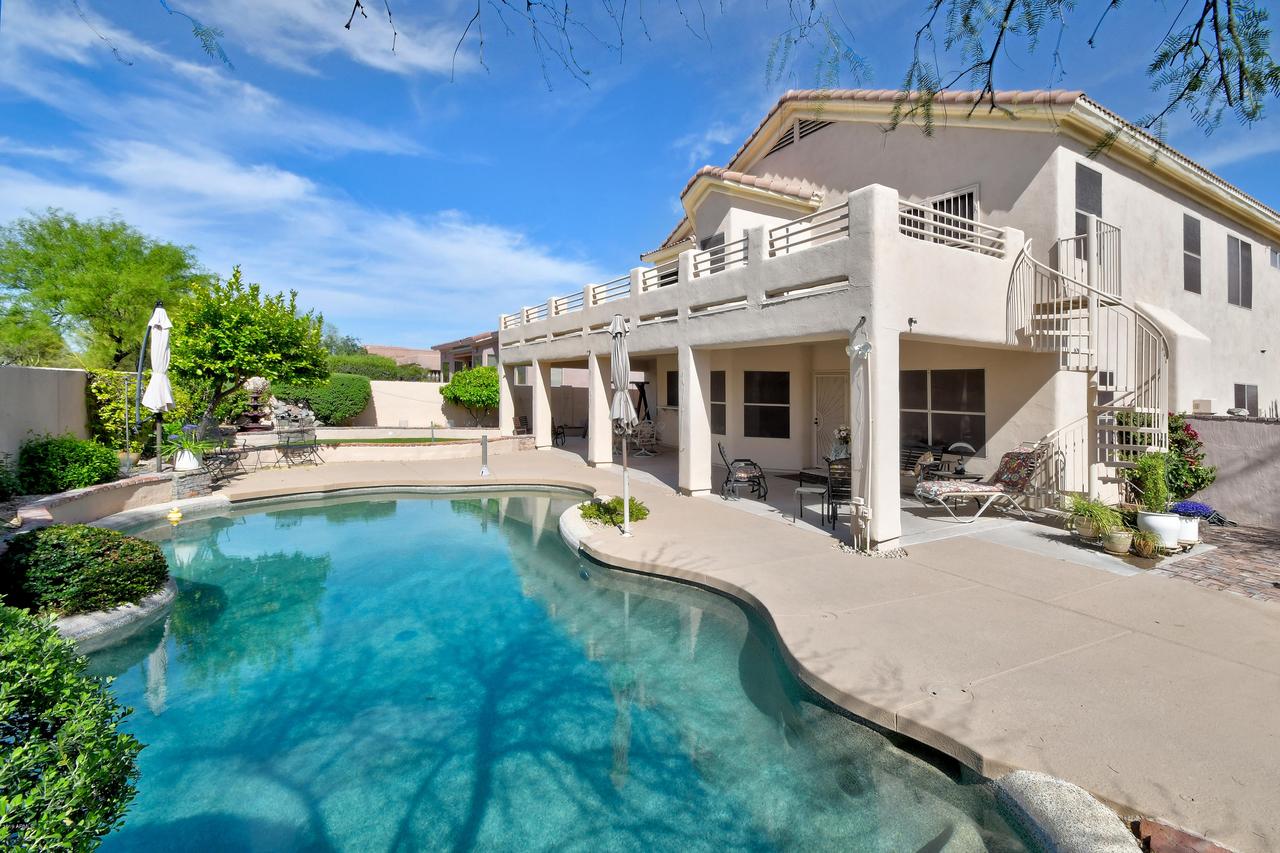
Photo 1 of 1
$575,000
Sold on 11/07/19
| Beds |
Baths |
Sq. Ft. |
Taxes |
Built |
| 5 |
4.00 |
3,953 |
$5,535 |
1998 |
|
On the market:
135 days
|
View full details, photos, school info, and price history
You'll love this 5 (5th bed is loft) bed, 4 bath, 4 car garage (very rare in Desert Ridge) home featuring lot boarding the common area for privacy & gorgeous mountain views! This Catalina floor plan has 3 beds on 2nd floor w/ ensuites & walk-in closets, a large 4th bed, currently a home office, which located downstairs & adjacent to a full bath. Master suite w/ double door entry, bay sitting area, built-in bookcase, large ensuite, walk-in closet & access to full length balcony w/ spiral staircase leading down to the sparkling pebble tec pool w/ water feature, spa, covered patio & backyard. Home also boasts plantation shutters throughout, formal living & dining room, large kitchen w/ island, breakfast bar & nook, which opens up to living room w/ gas fireplace in living room. Must see!!
Listing courtesy of Andrea Glashan, RE/MAX Fine Properties & RE/MAX Fine Properties