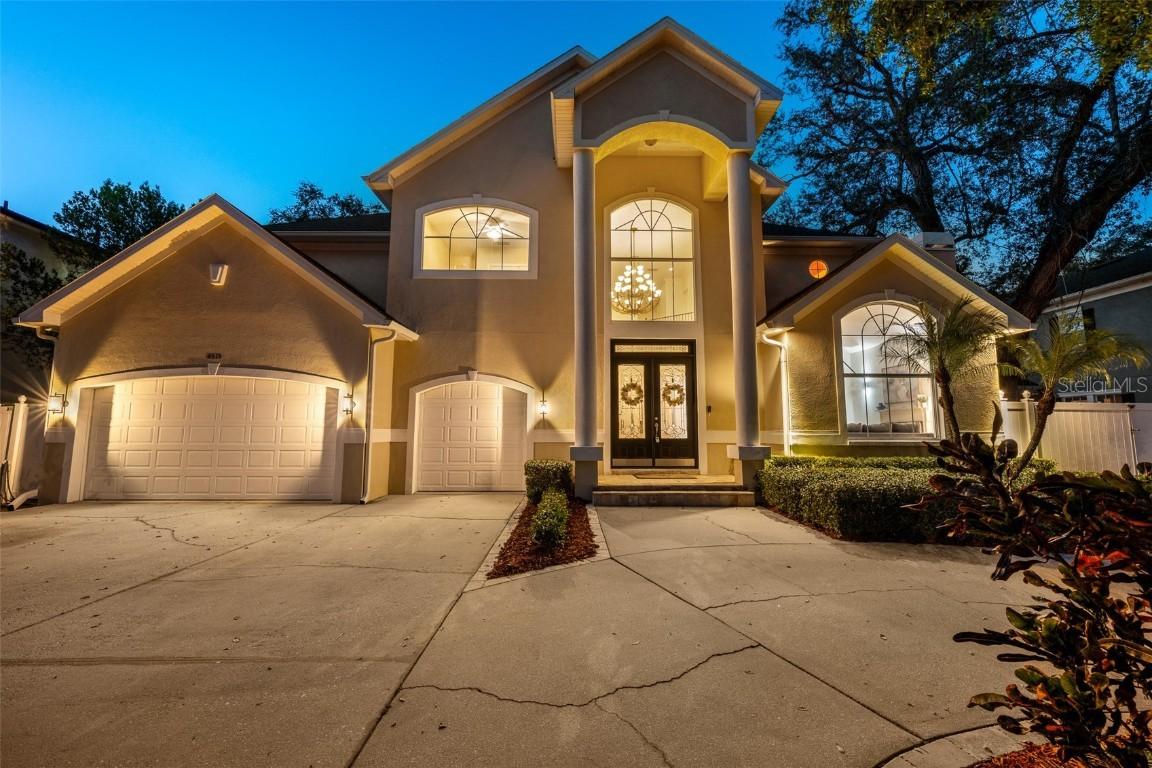
Photo 1 of 46
$1,799,000
| Beds |
Baths |
Sq. Ft. |
Taxes |
Built |
| 5 |
4.10 |
3,984 |
$13,352 |
2002 |
|
On the market:
260 days
|
View full details, photos, school info, and price history
This elegant 5-bedroom, 4.5-bath residence in South Tampa's exclusive Sunset Park offers significant updates that include a 2018 roof and 2025 HVAC air ducts, fresh paint, new countertops, new fixtures, new sconces, and much more ensuring modern comfort and peace of mind. Upon entry, a two-story, pillar-framed entrance reveals a grand foyer featuring 22-foot ceilings, a 30-light motorized chandelier, and arched window. The gourmet kitchen, fully customized in 2016, is equipped with a 4-foot Wolf gas range, Thermador refrigerator, granite island, and a window-lined breakfast nook with abundant natural light and pool views. A wet bar, complete with a wine refrigerator and R/O system, complements the sophisticated living room, which features French doors opening to the lanai. The formal dining room is appointed with crown molding and built-in speakers, while the family room offers a gas fireplace, cathedral ceilings, and a sizable arched window. Outdoor amenities include a covered lanai with recessed lighting and a ceiling fan, leading to the saltwater pool with a zero-entry tanning ledge and a raised hot tub. The expansive primary suite features a double-door entry, slanted tray ceilings, transom windows, and a large walk-in closet with adjustable built-ins. Its en-suite bathroom includes a jetted soaking tub, a spacious glass walk-in shower, and dual granite vanities with ample storage. Two guest bedrooms share a Jack and Jill bath, and a fourth guest bedroom includes a built-in closet and large window. The media room, accessible via a double-door entrance, features a granite wet bar, providing an ideal space for entertainment. An upstairs laundry room with a utility sink enhances convenience. Further notable features include hardwood floors, crown molding, white vinyl fencing with double gates, a three-zoned HVAC system, and two gas water heaters. Located on a quiet, upscale street within the desirable Plant High School district, this home offers convenient access to parks, shopping, dining, community amenities, and major transportation routes. We invite you to schedule a private showing to experience this exceptional property.
Listing courtesy of Paul DeSantis, PA & Chris Curran, PREMIER SOTHEBYS INTL REALTY & PREMIER SOTHEBYS INTL REALTY