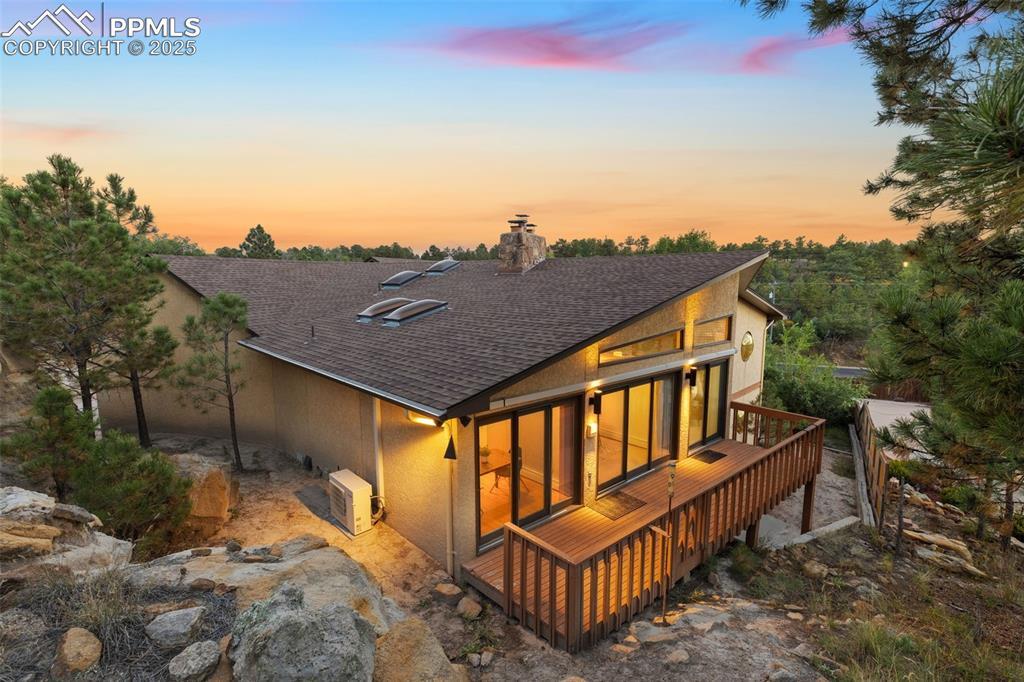
Photo 1 of 50
$658,200
Sold on 11/25/25
| Beds |
Baths |
Sq. Ft. |
Taxes |
Built |
| 3 |
2.00 |
3,739 |
$2,063.96 |
1984 |
|
On the market:
54 days
|
View full details, photos, school info, and price history
This exceptional custom home offers the feeling of a rare relic—right in the heart of the city. Thoughtfully designed and full of character, it combines spacious living with timeless architectural details.
Inside, a welcoming entry foyer opens to a dramatic two-story solarium, flooding the home with natural light and creating a striking first impression.
The main level features an open, flowing layout with both formal and informal living rooms—each with its own wood-burning fireplace—creating a warm and inviting atmosphere. A formal dining room and generous eat-in kitchen open to a side deck with sweeping views, ideal for entertaining or everyday living.
Designed for true main-level living, this home includes a spacious primary suite, a secondary bedroom, and a large mud/laundry room all on the main floor. The primary suite offers a private walkout, a luxurious 5-piece bath with a sunken tub, and a walk-in closet.
Downstairs, the walk-out basement expands your living space with a large recreation room (prepped for a wood-burning fireplace), a third bedroom, additional bathroom, ample storage, and two bonus rooms—easily adaptable to fit your needs.
One of the home’s most distinctive features is the expansive solarium—a passive solar space with endless possibilities, already plumbed with a hot tub drain for future spa-like upgrades. The home also includes an oversized 2-car garage with a car lift, offering both practicality and flexibility.
This is a rare opportunity to own a home that blends thoughtful design with city convenience—offering space, character, and versatility you won’t find anywhere else.
Listing courtesy of Jed Johnson, Exp Realty LLC