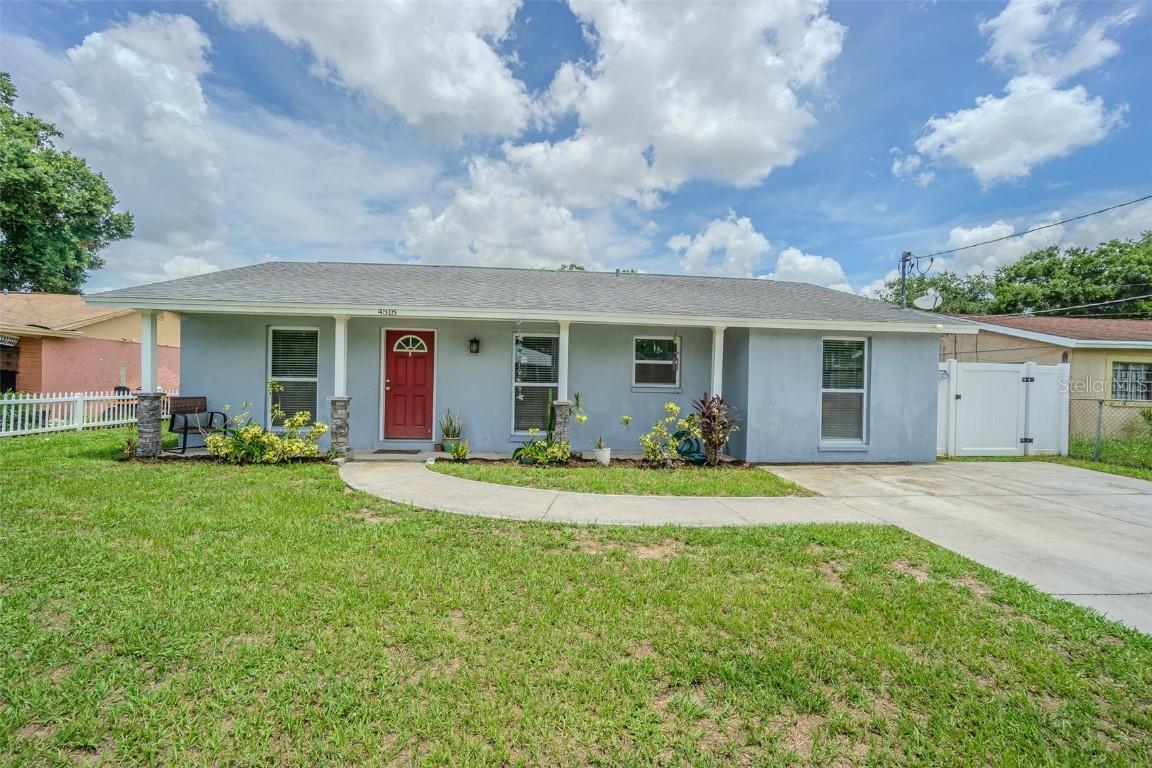
Photo 1 of 1
$361,000
Sold on 8/27/25
| Beds |
Baths |
Sq. Ft. |
Taxes |
Built |
| 3 |
2.00 |
1,700 |
$3,867.30 |
1967 |
|
On the market:
61 days
|
View full details, photos, school info, and price history
Welcome to this completely reimagined Tampa gem, remodeled from the ground up with no expense spared! This split floor plan features newer HVAC and roof, upgraded windows, and fully updated electrical and plumbing systems, this home blends high-end finishes with peace of mind.
Step inside to an open-concept living area that flows seamlessly into a modern chef’s kitchen, complete with granite countertops, stainless steel appliances, and stylish fixtures. The spacious primary suite offers a serene retreat with a walk-in closet and a luxuriously remodeled en suite bathroom.
Two additional bedrooms provide versatile living, including one with a custom built-in Murphy bed—perfect for guests or a home office. The second bathroom has been updated with sleek, modern design. Carefully chosen accent walls add designer flair throughout the home.
Out back, enjoy your very own private oasis featuring a beautiful gazebo, fire pit, and plenty of space to unwind or entertain.
Centrally located near Downtown Tampa, and just minutes from I-75, I-4, I-275, and the Crosstown Expressway, this home offers both convenience and comfort in one incredible package.
Don’t miss your chance to own this truly beautiful home—schedule your private showing today!
Listing courtesy of Janeen Shorosh, TROPIC SHORES REALTY LLC