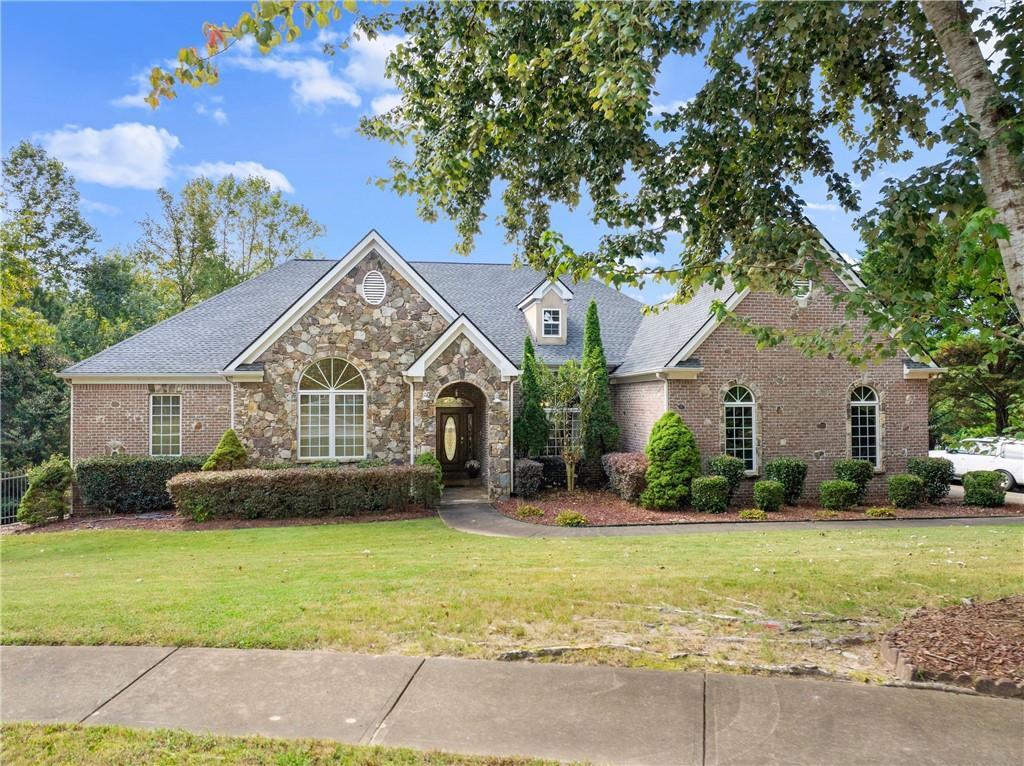
Photo 1 of 57
$760,000
| Beds |
Baths |
Sq. Ft. |
Taxes |
Built |
| 4 |
3.00 |
3,352 |
$6,797 |
2004 |
|
On the market:
106 days
|
View full details, photos, school info, and price history
From the moment you turn into Chateau Forest, you feel it—a sense of calm, of timeless elegance, of coming home. Nestled in this quiet, upscale community is a ranch-style home that was built for both gathering and retreat. Step inside and the grand entryway welcomes you with an airy, open floor plan. Sunlight dances across rich hardwood floors, guiding you into a spacious living room where a crackling fireplace invites conversation and comfort. Just beyond, the gourmet kitchen becomes the heart of the home—granite countertops, custom cabinetry, and a generous island designed for laughter over morning coffee or weekend baking projects. The oversized dining room is made for holidays, celebrations, and evenings where everyone lingers just a little longer. The owner’s suite feels like its own private escape, with a spa-inspired bath offering a tiled walk-in shower, a relaxing Jacuzzi tub, and a closet ready to hold your every season. Each bathroom, thoughtfully designed with travertine and its own Jacuzzi tub, offers a touch of indulgence for family and guests alike. Outside, the covered balcony is the perfect spot to slow down, sip a glass of wine, and take in the peace of your surroundings. And with a brand new roof (June 2023), a three-sided brick exterior accented with stone, and an unfinished basement brimming with potential—this home offers both beauty and possibility. Here, in Chateau Forest, life feels both refined and relaxed. A place close to everything you need—schools, shopping, dining, Chateau Elan—yet tucked away in a neighborhood that feels like a retreat. This isn’t just a house. It’s the backdrop for your family’s story, ready for its next chapter.
Listing courtesy of Anica Pernes, Virtual Properties Realty.com