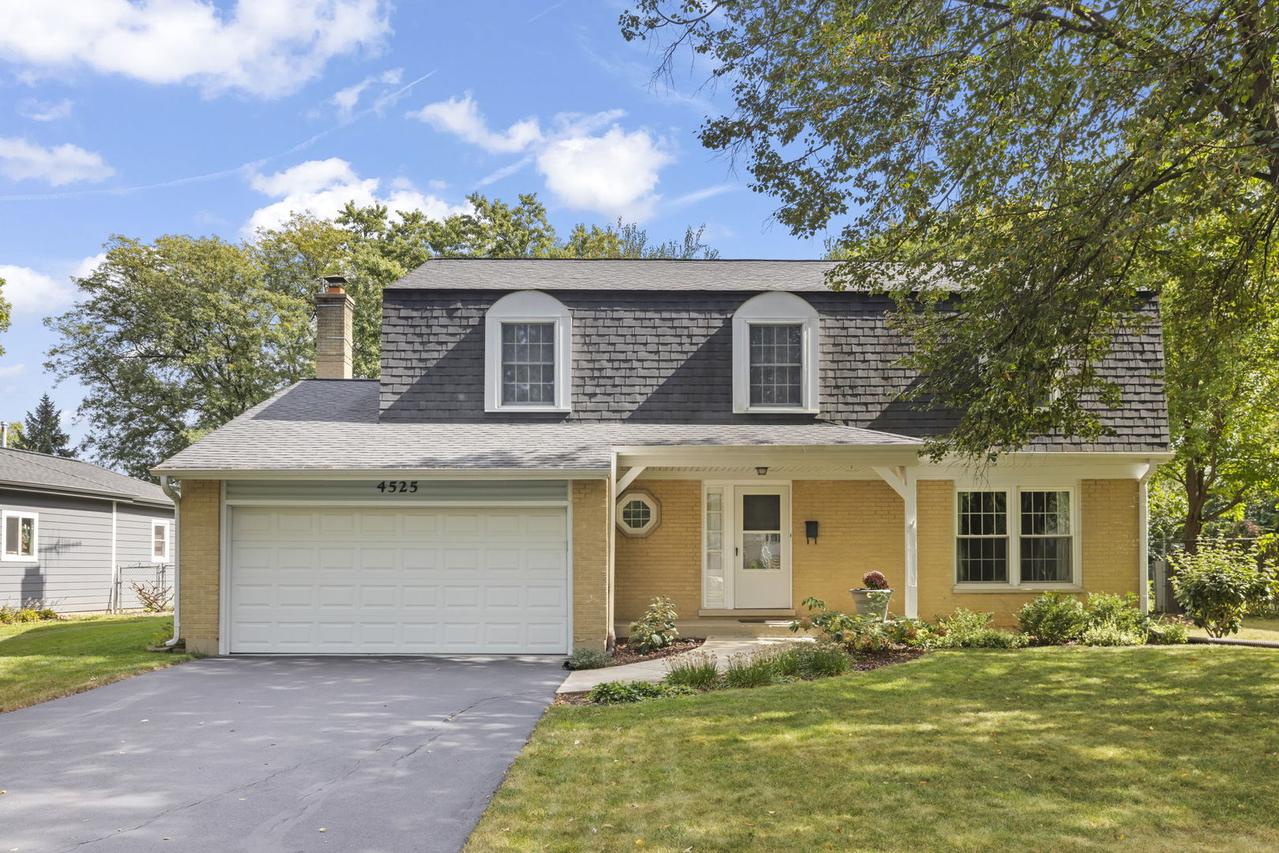
Photo 1 of 34
$515,000
Sold on 11/10/25
| Beds |
Baths |
Sq. Ft. |
Taxes |
Built |
| 4 |
2.10 |
2,150 |
$9,459 |
1969 |
|
On the market:
25 days
|
View full details, photos, school info, and price history
Space, layout and location all come together in this beautifully maintained 4-bedroom, 2.5-bath home in the highly sought-after Lisle community, served by award-winning Lisle District 202 schools. From the moment you step inside, you'll be greeted by a spacious and inviting floor plan designed for both everyday living and entertaining. The main level features a bright, quality kitchen with ample cabinetry and pantry, stainless steal appliances, and room for an eat-in table overlooking the sunny yard. Overlooking the kitchen, the family room is warm and welcoming with space to gather around the fireplace & built-in cabinetry, and finish your evenings on the beautiful stamped-concrete patio outside and fully fenced in yard. Upstairs, you'll find four spacious bedrooms, including an incredibly spacious primary suite complete with a private bath (remodeled 2022) and even a coveted walk-in closet! The finished basement adds even more versatility with room for recreation, a home office, or a play space - tailored to fit your lifestyle. This home is move-in ready and checks all the boxes for making new memories! All within minutes of the neighborhood park, 5 minute drive to both Lisle High School & Benet Academy, and a quick drive to both Downtown Lisle and Downtown Naperville.
Listing courtesy of Kristi Gorski, DPG Real Estate Agency