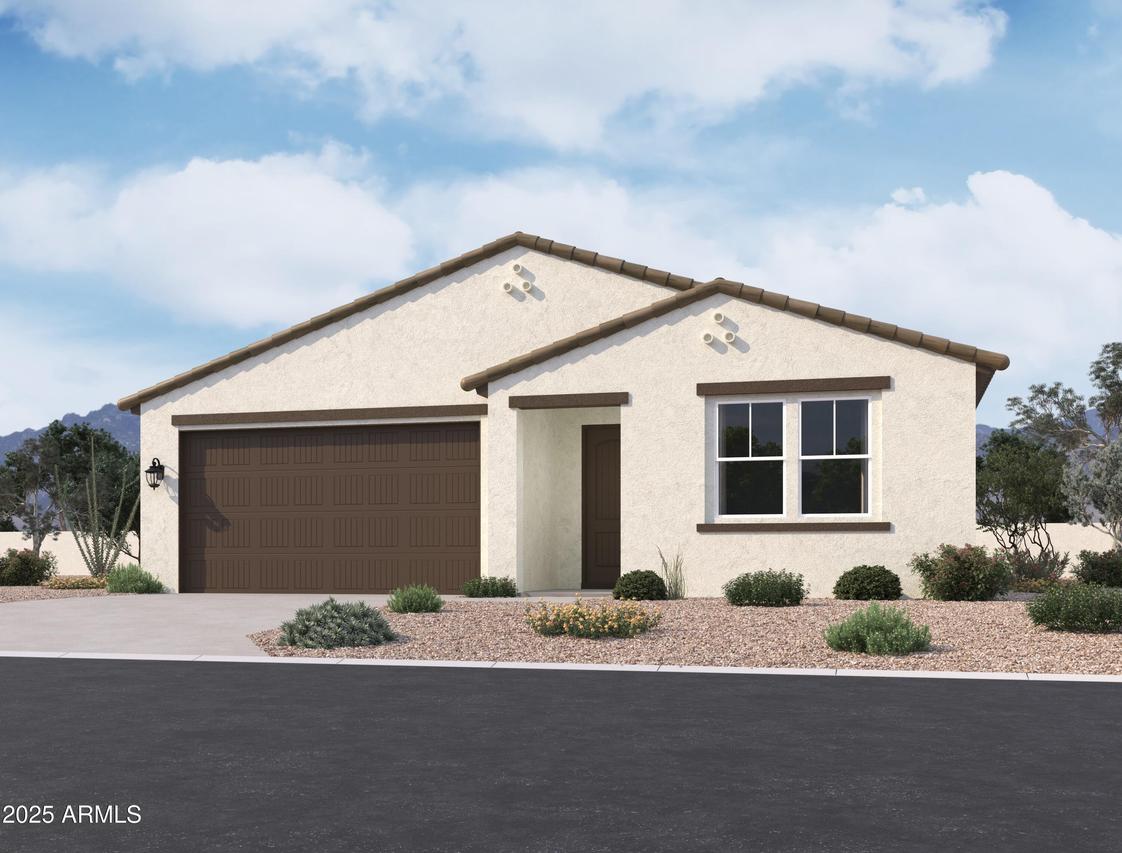
Photo 1 of 26
$464,990
Sold on 9/26/25
| Beds |
Baths |
Sq. Ft. |
Taxes |
Built |
| 3 |
2.50 |
1,949 |
$3 |
2025 |
|
On the market:
77 days
|
View full details, photos, school info, and price history
This stunning Larkspur floor plan offers 1,953 square feet of living space with 3 bedrooms, 2.5 baths, and a 2-car garage with a garage door opener. When you walk up to the home you will notice the beautiful paver driveway and walkway leading you into a stunning space. The home features a classic never aging Spanish exterior. Large 8-foot interior doors throughout. The kitchen showcases a designer Harmony interior collection with a beautiful calming white mosaic backsplash, 42-inch white upper cabinets, stainless steel appliances, and carrara breeze quartz countertops with Gun metal hardware. The home also includes 6x24 wood-look plank tile flooring, white sand quartz and oval sinks in the bathrooms, and Benton Court Whisper carpeting in the bedrooms. Enjoy a 4-panel center sliding glass door, 2-inch white horizontal faux-wood blinds, a water softener loop system. Additional conveniences include an electric washer and dryer and pre-wiring for pendant lights in the kitchen.
Listing courtesy of Danny Kallay, Compass