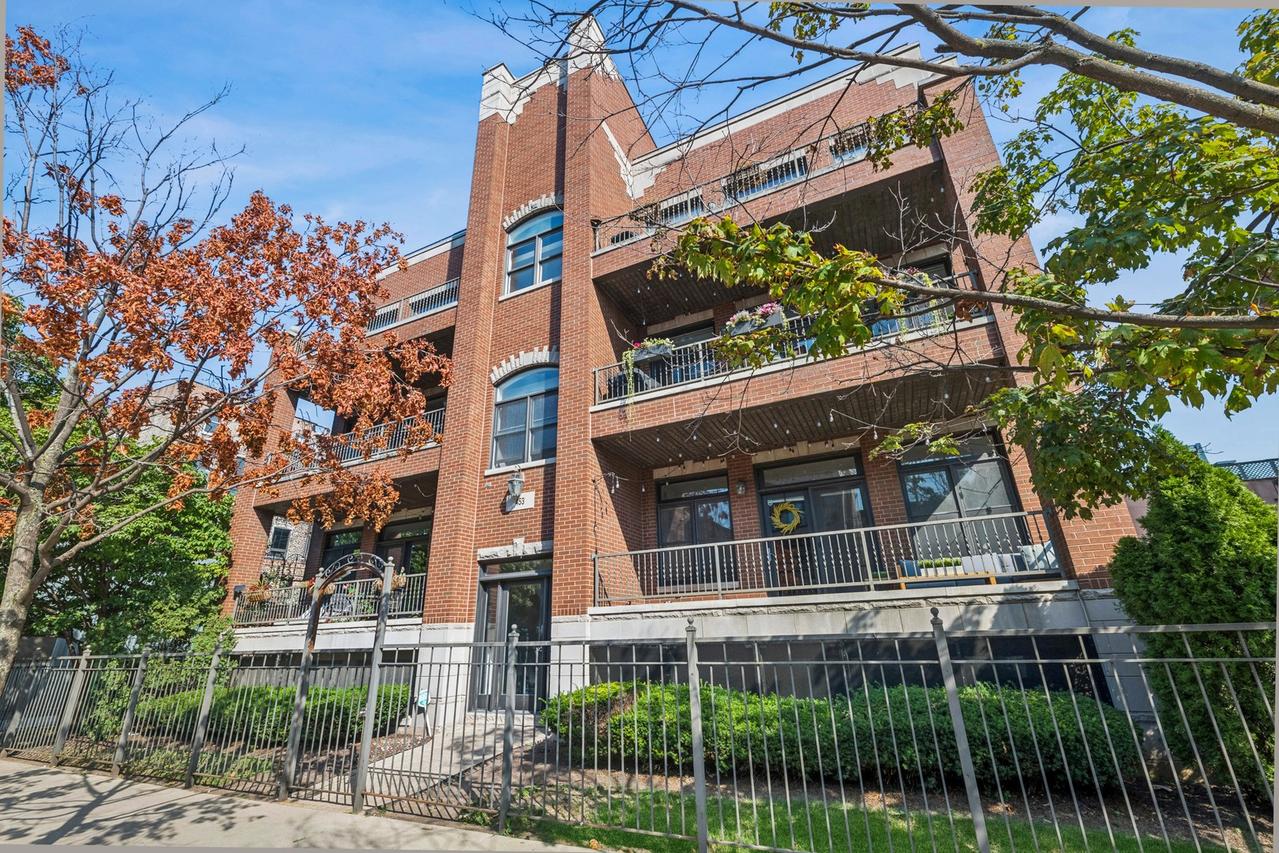
Photo 1 of 21
$599,900
| Beds |
Baths |
Sq. Ft. |
Taxes |
Built |
| 2 |
2.00 |
1,600 |
$11,275.90 |
2005 |
|
On the market:
0 days
|
View full details, 15 photos, school info, and price history
Live at the center of it all-just steps from Google, Randolph Street's renowned dining scene, Fulton Market's energy, and the neighborhood favorites of West Town. The home opens to a spacious living and dining room combination, offering plenty of room to spread out, entertain, or create multiple seating areas. A cozy wood-burning fireplace anchors the space, adding warmth and character-perfect for Chicago evenings. The elegantly updated kitchen (renovated in 2017) blends style and function with white cabinetry, quartz countertops, subway tile backsplash, and a farmhouse sink. Designed for both everyday cooking and entertaining, it seamlessly connects to the open layout. The generously sized primary suite is your private retreat, featuring a spa-inspired en-suite bathroom and ample space for a king bed, plus additional furnishings. A large private balcony extends your living space outdoors, ideal for grilling, dining, or relaxing while overlooking a peaceful, tree-lined street. Floor-to-ceiling windows bathe the home in natural light throughout the day. Ample storage and an included garage parking spot complete this move-in-ready home in one of Chicago's most exciting neighborhoods.
Listing courtesy of Evelyn Fred, Baird & Warner