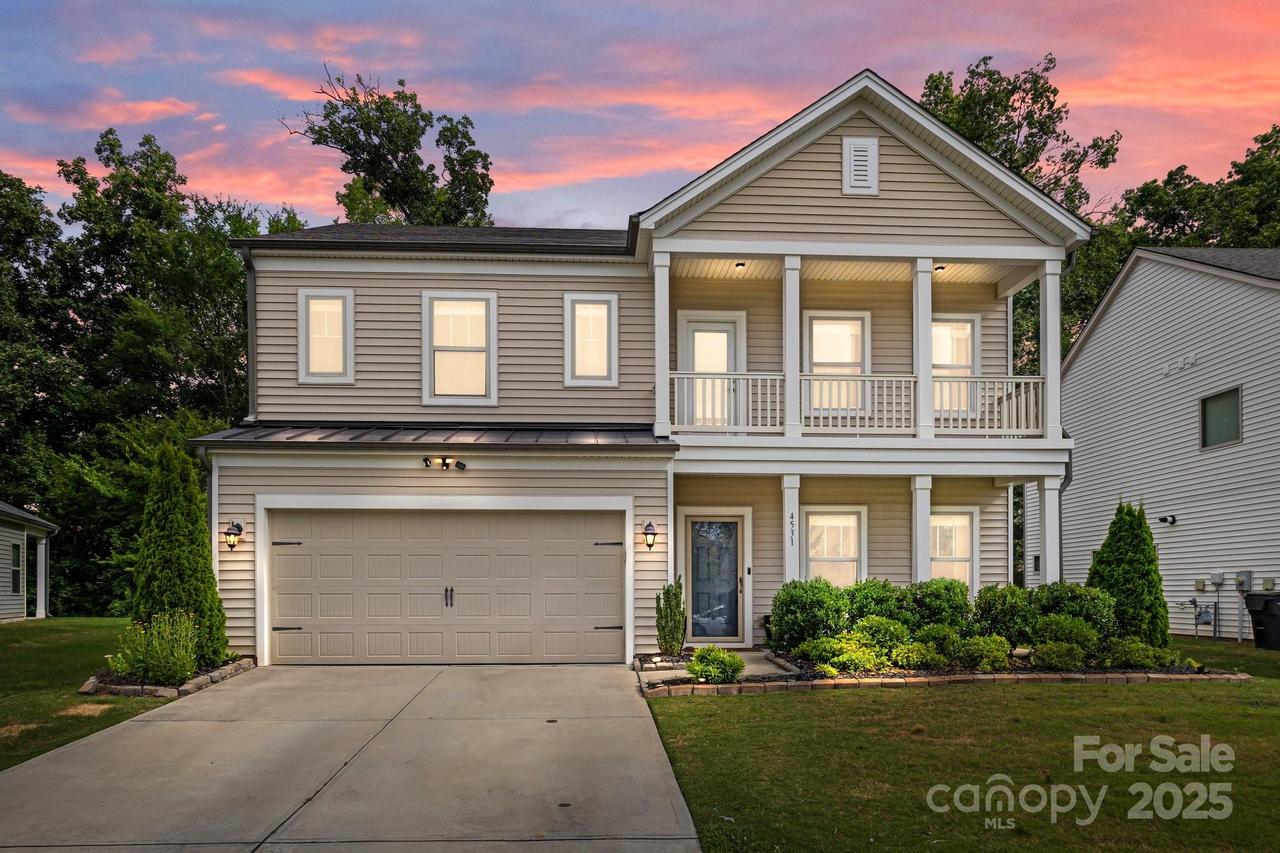
Photo 1 of 46
$515,000
Sold on 11/17/25
| Beds |
Baths |
Sq. Ft. |
Taxes |
Built |
| 4 |
2.10 |
2,459 |
0 |
2018 |
|
On the market:
137 days
|
View full details, photos, school info, and price history
Discover this beautifully designed energy-efficient home! Featuring an open-concept floor plan, this home offers a spacious layout with a large family room, kitchen and dining area downstairs and all bedrooms upstairs. The kitchen is a chef’s dream with a gas stove, quartz countertops, walk-in pantry, and generous island perfect for meal prep or casual dining. Enjoy the added convenience of an owner’s entry complete with a built-in cubby and an extra flex space downstairs. Upstairs, the spacious primary suite provides a peaceful retreat. Elegant crown molding, LED lighting, and tile bathrooms add refined touches throughout the home. Step outside to a private, fenced-in yard that backs to serene woods, featuring a pergola and a covered, extended patio ideal for outdoor gatherings or simply unwinding in your peaceful surroundings. Additional highlights include a 2-car garage with an epoxy floor and overhead storage, gutter guards, and quarterly HVAC maintenance for added peace of mind.
Listing courtesy of Christina Perry, Jeff Cook Real Estate LPT Realty