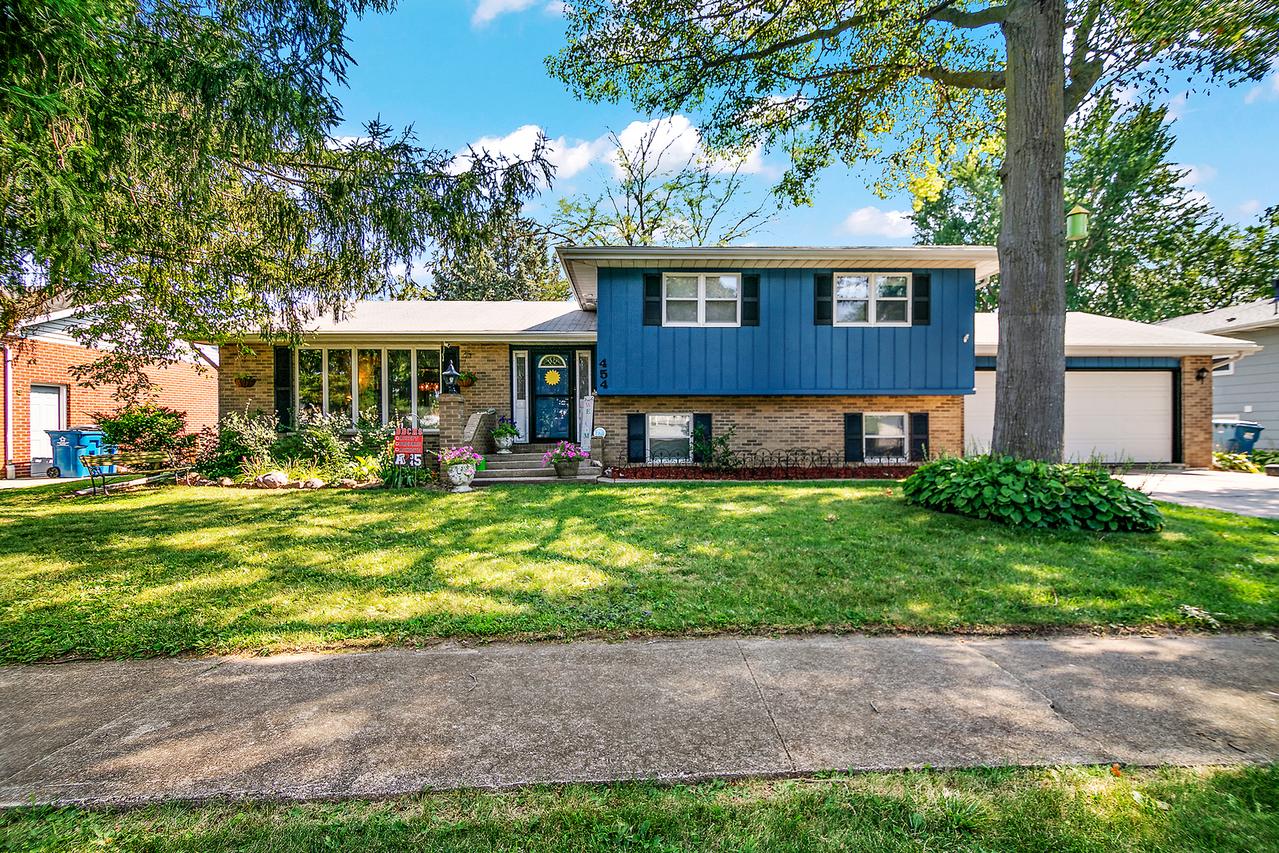
Photo 1 of 32
$245,000
Sold on 9/16/25
| Beds |
Baths |
Sq. Ft. |
Taxes |
Built |
| 4 |
3.00 |
2,268 |
$6,282.46 |
1975 |
|
On the market:
49 days
|
View full details, photos, school info, and price history
Freshly paint gives a new look! 1 YEAR HOME WARRANTY INCLUDED WITH THIS PROPERTY. Spacious and versatile tri-level home in Bourbonnais featuring 5 bedrooms, 3 full baths, and a finished sub-basement-offering plenty of room for everyone! This solid, well-insulated home is designed for comfort and functionality. The main level includes a large living room with a picture window and wood laminate flooring, plus a formal dining room with patio doors that open to the fenced backyard with mature trees, a covered patio, and a storage shed. The kitchen offers abundant cabinet and counter space, an island, and a breakfast bar for extra seating. Upstairs, you'll find two bedrooms that share a full bath with double sinks and a whirlpool tub with a solid surface surround. The primary suite includes a private, updated bath with a tub/shower with a new solid surface surround. The lower level features a welcoming family room with a wood-burning fireplace, brick facade, and built-in shelving. It also includes the 4th bedroom, a flex space, access to the 2-car garage, and a 3rd full bath with a shower. The finished sub-basement adds even more space with a second family room, the 5th bedroom, and a laundry room with a sink and workshop area. The basement is very dry, offering peace of mind and excellent usability year-round. This home has been lovingly maintained and offers outstanding space, efficiency, and comfort-ready for its next chapter!
Listing courtesy of Leanne Provost, Berkshire Hathaway HomeServices Speckman Realty