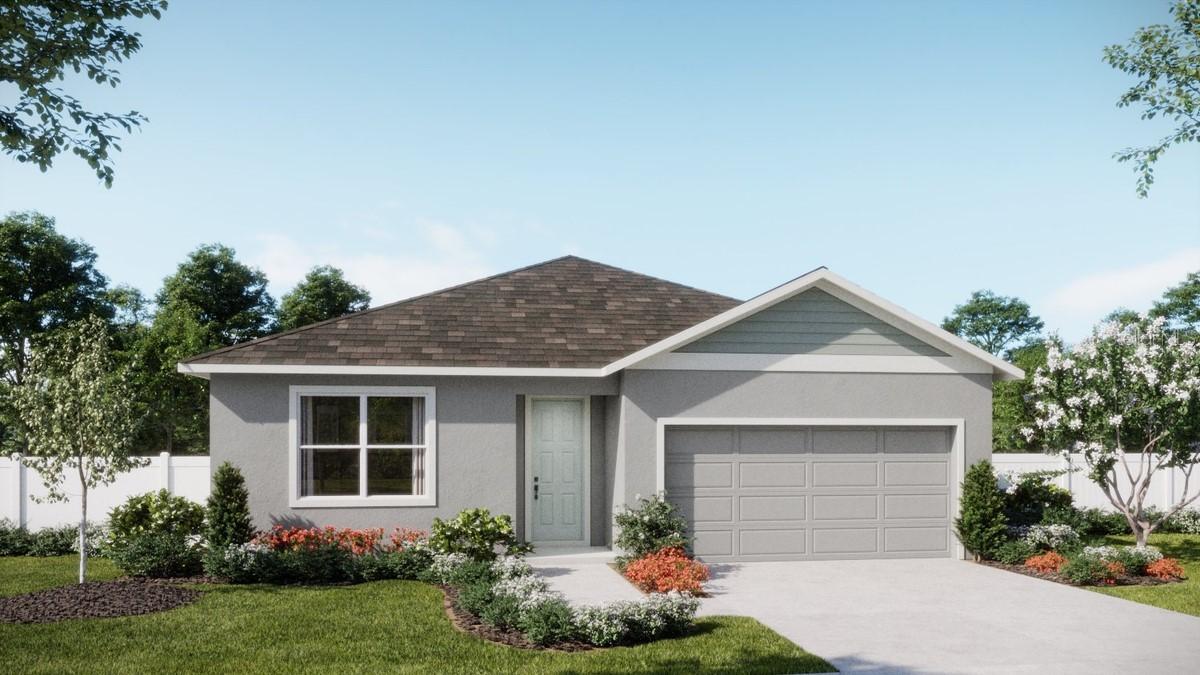
Photo 1 of 6
$346,990
| Beds |
Baths |
Sq. Ft. |
Taxes |
Built |
| 4 |
2.00 |
1,773 |
$1,434.07 |
2025 |
|
On the market:
102 days
|
View full details, photos, school info, and price history
Under Construction. Discover the perfect blend of style and comfort in this beautifully designed Haven plan, offering 4 bedrooms, 2 baths, and a 2-car garage—all within an open-concept layout and soaring 9'4" ceilings. Tile flooring flows through the main living areas, complemented by window blinds throughout the home. The well-appointed kitchen is a standout with quartz countertops, elegant cabinetry with crown molding, tile backsplash, stainless steel appliances, a large center island, pantry, and vented microwave. The luxurious Primary suite features an en-suite bathroom including a walk-in closet, dual sinks in adult-height vanity, quartz countertops, and a spacious walk-in shower with glass enclosure. Thoughtful exterior touches include brick paver driveway and lead walk, along with attractive landscaping—ready for you to call home. Marion Ridge amenities include a tot lot, dog park, and beautiful open green spaces. Conveniently located near restaurants and shopping, with easy access to major thoroughfares.
Listing courtesy of Stephen Wood, RISEWELL HOMES FLORIDA LLC