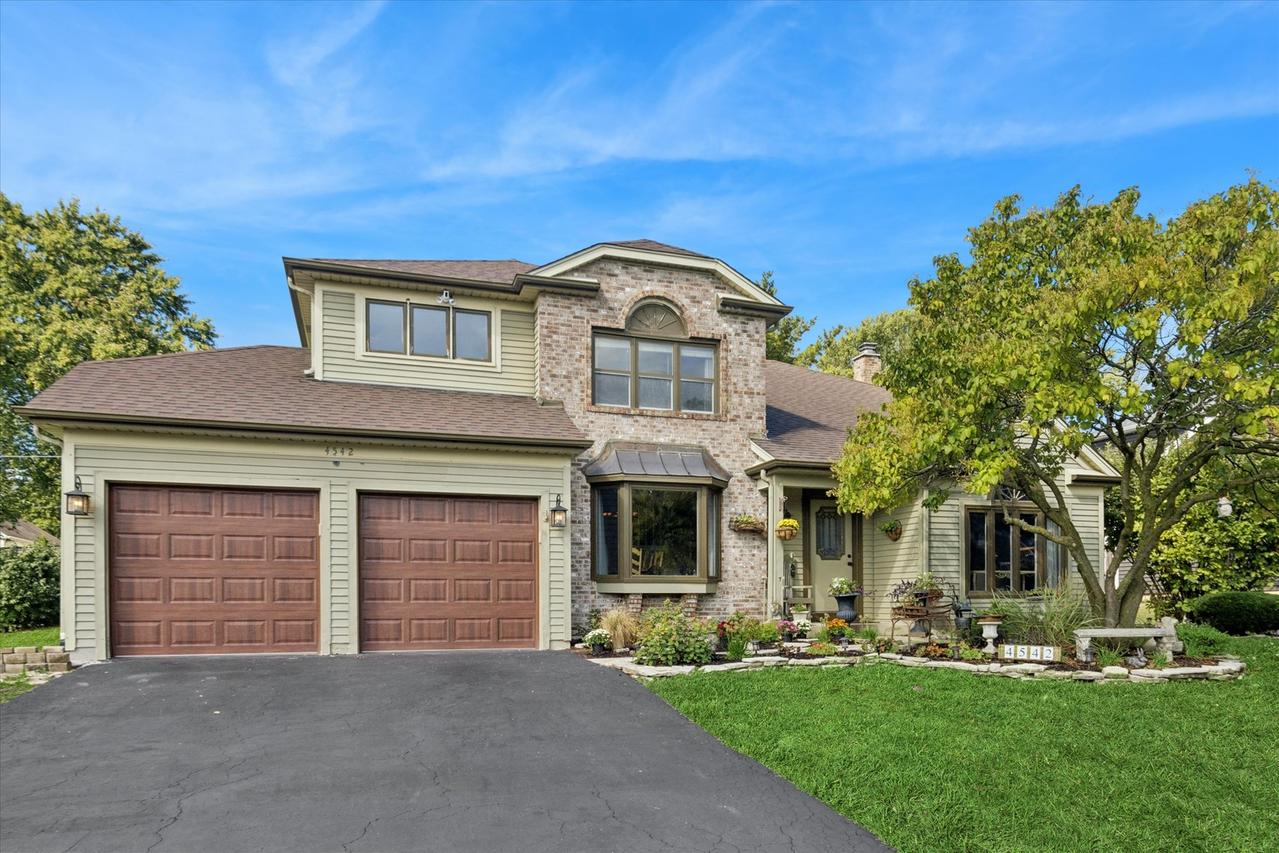
Photo 1 of 34
$635,000
Sold on 11/14/25
| Beds |
Baths |
Sq. Ft. |
Taxes |
Built |
| 4 |
2.10 |
2,395 |
$11,724.14 |
1987 |
|
On the market:
50 days
|
View full details, photos, school info, and price history
Custom home in desirable Arbor Ridge subdivision boasts open floor plan. Unique layout w/large, eat-in kitchen has white cabinets, granite counter tops & stainless steel appliances. Family room w/brick fireplace is open to formal living room w/cathedral ceiling. Separate, formal dining room is open to kitchen w/butler's pantry. Upstairs the primary suite w/trayed ceiling has dual closets, private bath w/dual vanities + separate tub & shower. Good sized bedrooms share hall bath w/dual vanity. Newer hardwood flooring throughout 1st floor. Full, finished basement w/new carpet has theater area w/projector & 130" screen + bathroom rough-in & plenty of storage. 1st floor laundry/mud room w/access to oversized, heated 2.5 car garage w/rear bump out for add'l storage & 220v electric for EV car charger. Private yard features extensive landscaping & two decks. Lisle District 202 schools. Great location, convenient to everything including shopping, dining, highways & downtown Lisle.
Listing courtesy of Kevin Dahm, Baird & Warner