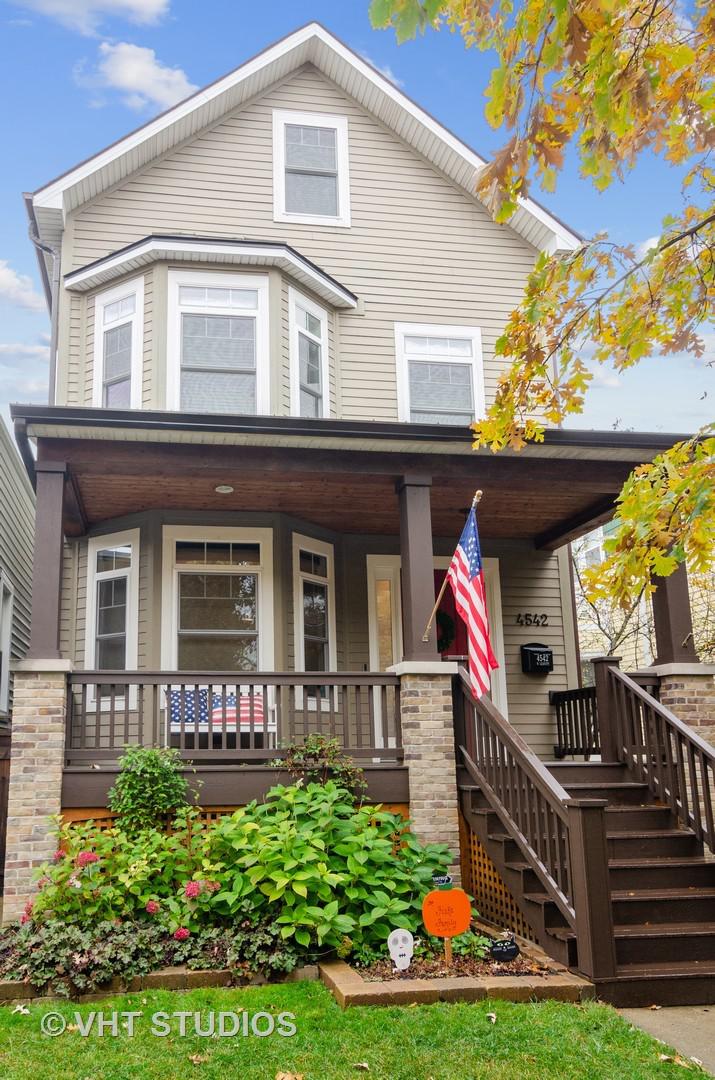
Photo 1 of 1
$1,105,000
Sold on 1/12/21
| Beds |
Baths |
Sq. Ft. |
Taxes |
Built |
| 5 |
3.10 |
4,200 |
$17,857 |
2008 |
|
On the market:
75 days
|
View full details, photos, school info, and price history
Spacious and flexible floorplan offers 4/5 BR + den + office/3.5 baths, light filled, 21 foot wide interior, '08 custom build in A++ Lincoln Square location! This home does not have your cookie cutter layout. It features four levels of incredible space and many custom details: 5 decks, steam room, fitness room, built-ins, killer master, radiant heat, exposed brick, walnut floors, surround audio & more! The chefs kitchen is outfitted with cinnamon stained maple cabinets, limestone counters, pantry, large island with a wine fridge, all stainless appliances and custom tile backsplash. The interiors have been freshly painted and all closets have been professionally organized. The primary bedroom features a massive walk in closet, patio and a bathroom with dual vanities, separate shower, deep soaking tub and separate water closet. The top floor offers a lot of flex space with one or two bedrooms and three walk in closets. The lower level offers a large family room, wet bar, gym, full bath with steam room and walk in laundry room. Professionally land and hardscaped yards. Steps to possibly the best retail/neighborhood in Chicago: Waters, Lycee & Queens schools, Welles park, Old Town School and all of the wonderful restaurants down Lincoln Avenue. Many updates have been made throughout the home in the past five years. List of updates under additional comments.
Listing courtesy of Andrea Hebner, @properties Christie's International Real Estate