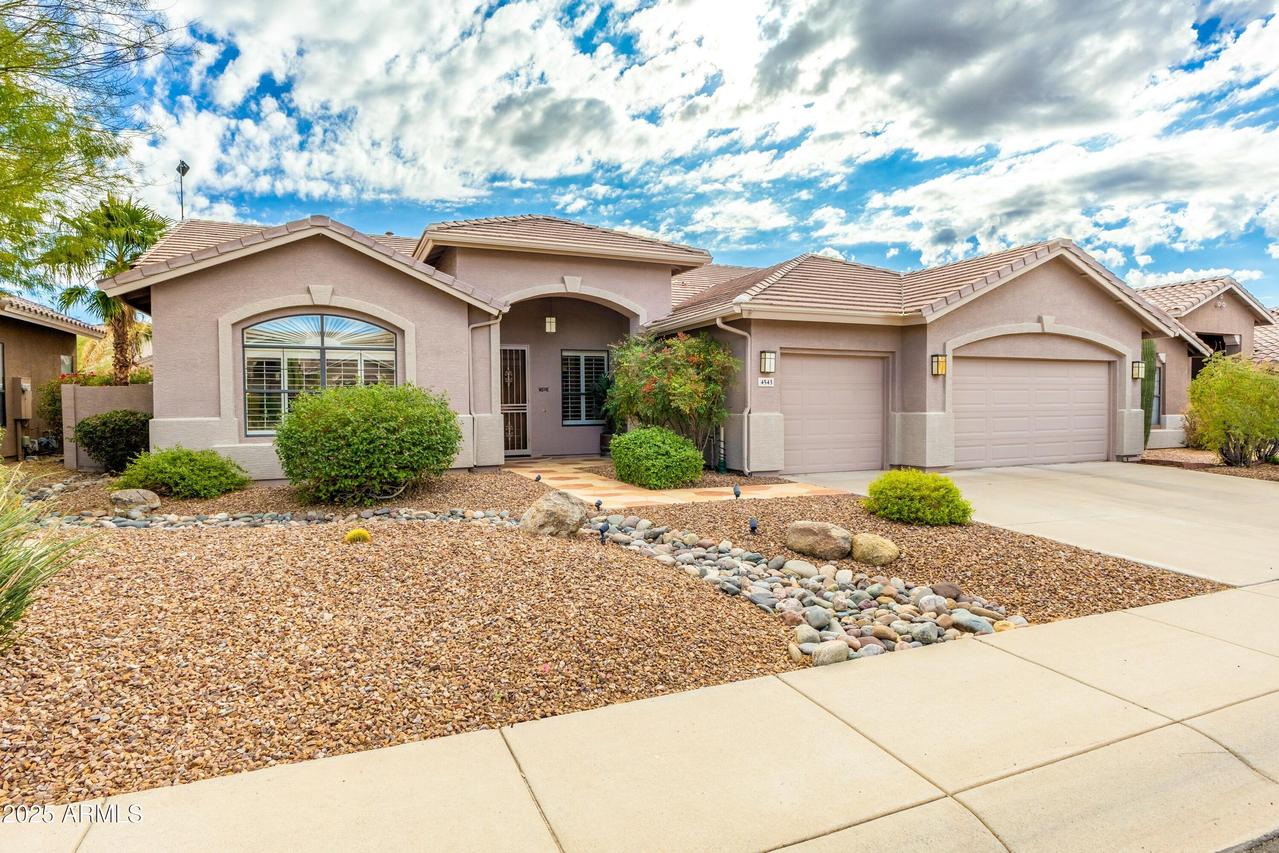
Photo 1 of 39
$765,000
Sold on 2/14/25
| Beds |
Baths |
Sq. Ft. |
Taxes |
Built |
| 4 |
2.50 |
2,582 |
$2,609 |
1996 |
|
On the market:
30 days
|
View full details, photos, school info, and price history
Nestled in the Sought-After, Tatum Highlands community, this Beautiful 2,582 Sq Ft Home has an Open, Split Floor Plan w/ High Ceilings & Natural Light. Tiled Foyer leads to Spacious Den/Library & Formal Dining Area. The Gourmet Kitchen w/ High-Quality Cabinetry, Center Island & Double Ovens, opens to Great Room w/ Cozy Gas Fireplace. Primary Suite w/ Spacious Bathroom has Sliders w/ Direct Backyard Access. The 4th Bedroom w/ Wall of Windows, Located on the Back of the Home is ideal for Home Office. Beautiful Backyard w/ Mature Landscaping & Expansive Salt Water Pool, Strategically Positioned North/South Lot for Optimal Sunlight, Generous 3-Car Garage + Many Updates such as New Roof installed in 2020 & 11-yr old Solar Panel System offering Significant Energy Cost Savings.
Listing courtesy of Peggy Sala & Eilise Sala, Berkshire Hathaway HomeServices Arizona Properties & Berkshire Hathaway HomeServices Arizona Properties