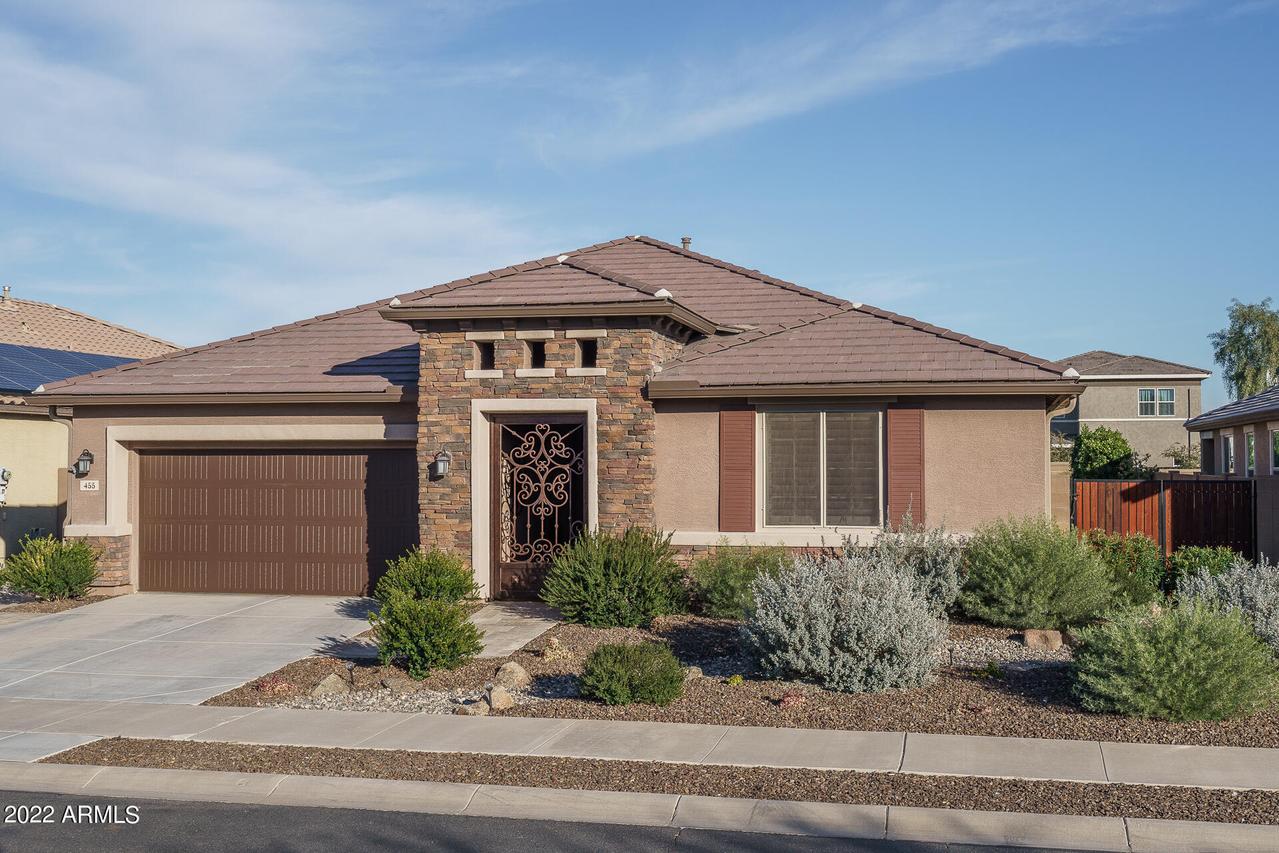
Photo 1 of 1
$565,000
Sold on 2/28/22
| Beds |
Baths |
Sq. Ft. |
Taxes |
Built |
| 3 |
2.00 |
2,309 |
$2,318 |
2016 |
|
On the market:
52 days
|
View full details, photos, school info, and price history
This beautifully upgraded home in Travis Park offers 3 bedrooms + den with double doors and 2 baths in 2309 SqFt. Spacious great room layout with coffered ceilings in 5 rooms, plantation shutters throughout, and many other designer features. The kitchen features an abundance of cabinetry with pullout shelves, Quartz countertops, tile backsplash, stainless appliances including a gas cooktop and double ovens, oversized L-shaped island with counter seating, and large walk-in pantry. Sliding doors lead out from the dining area & the master bedroom to a fabulous backyard! You'll love the custom pool with waterfall, extensive travertine patio, and covered patio with ceiling fans & misting system. The master bedroom has an en-suite bath with dual sink vanity, oversized tiled shower with bench* seating, and walk-in closet with built-ins. Other features include Quartz countertops in both baths, walk-in closets in secondary bedrooms, laundry room cabinets with pullout drawers & granite counters, stone exterior elevation, iron entry gate, designer glass front door, double gate, and an oversized 2 car garage with cabinets, epoxy floors & service door. Schedule your private showing today!
Listing courtesy of Beth Rider, Keller Williams Arizona Realty