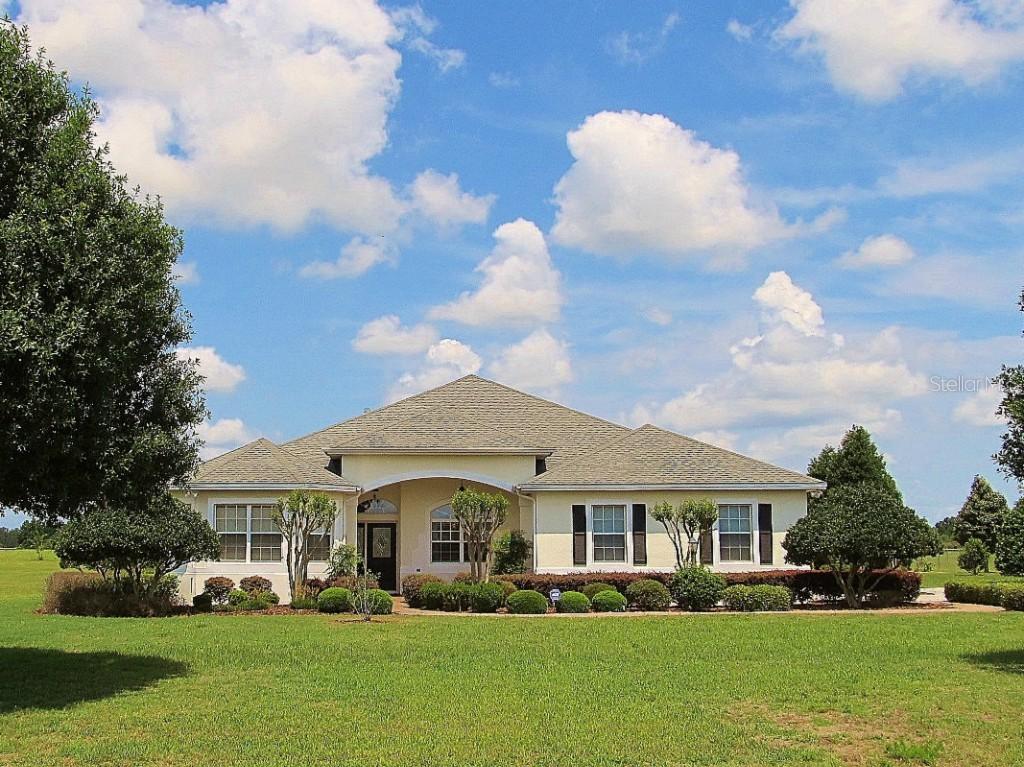
Photo 1 of 1
$329,900
Sold on 6/24/15
| Beds |
Baths |
Sq. Ft. |
Taxes |
Built |
| 3 |
2.00 |
2,761 |
$2,398 |
2006 |
|
On the market:
75 days
|
View full details, 15 photos, school info, and price history
LUXURY, LOCATION, and FREEDOM! This stunning Williamsburg Premier Model custom home with salt pool is settled perfectly on more than an acre just outside The Villages and minutes to the CHARTER SCHOOLS and everything The Villages has to offer. The spacious foyer leads to warm wood flooring in the living room and formal dining room. The open floor plan is visually magnified by tray ceilings and three sliding glass doors that open to a spectacular outdoor living area. The designer stone 32 X 30 enclosed paver lanai with pool allows you to experience year round beautiful views and entertain friends with soothing sounds of running water from fountains while preparing beverages in your summer kitchen. The indoor formal dining room is complimented by a gourmet kitchen featuring 20" porcelain tile floors, vast counter spaces, breakfast bar, oak cabinetry with crown molding, new appliances including a French door refrigerator and an induction cook top and built in over as well as an island with additional storage. The large laundry room exhibits upgraded oak cabinetry. Once moved in, the tranquility of the master suite's romantic tray ceilings, comfortable sitting area, sizablewalk-in closets and a custom bath will soothe you. The custom bath includes a jetted garden tub, dual porcelain sinks, ample cabinetry and a Roman walk-in shower. The split floor plan provides the a level of privacy. There is also a out building for all the extra storage you could need. This one is a beauty!
Listing courtesy of Linda Sears, REALTY EXECUTIVES IN THE VILLAGES & REALTY EXECUTIVES IN THE VILLAGES