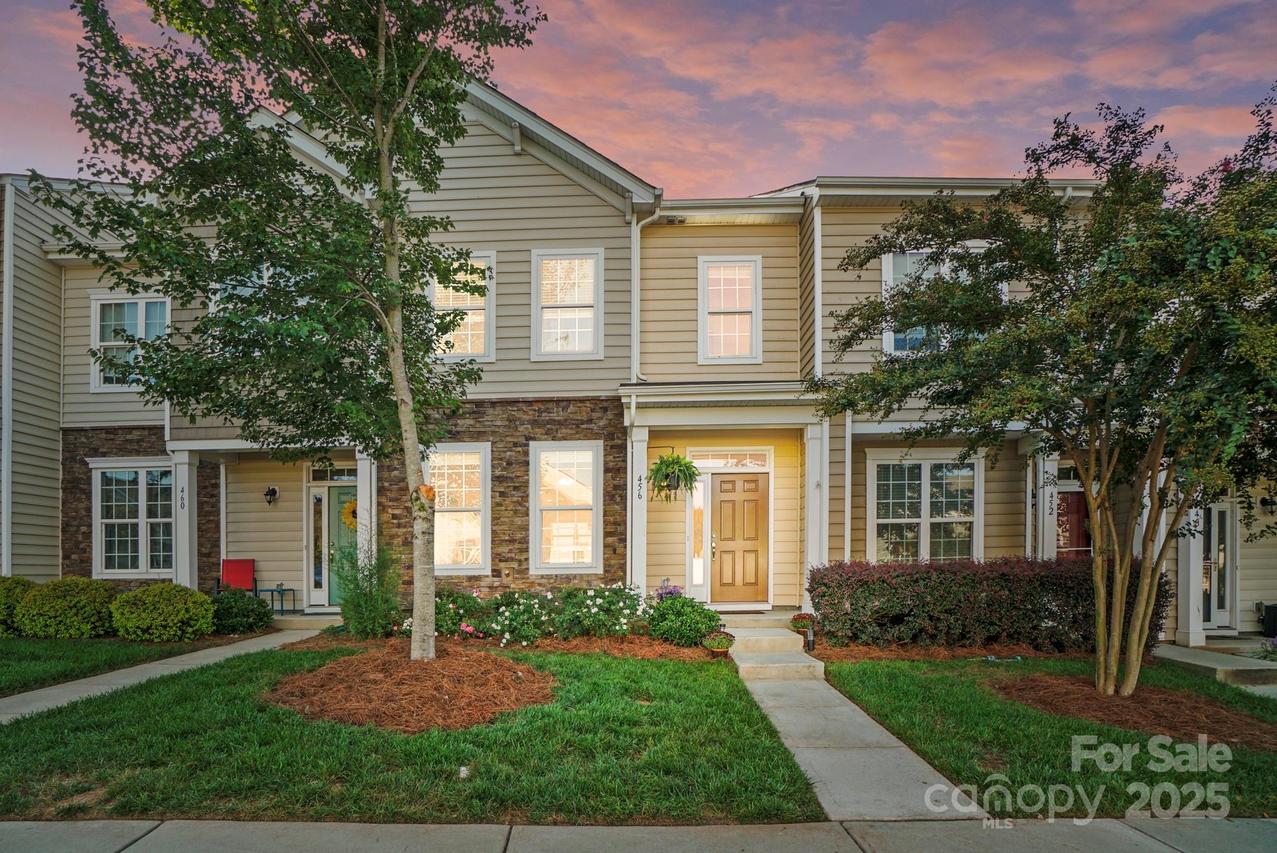
Photo 1 of 37
$312,000
| Beds |
Baths |
Sq. Ft. |
Taxes |
Built |
| 3 |
2.10 |
1,490 |
0 |
2018 |
|
On the market:
81 days
|
|
Recent price change: $319,900 |
View full details, photos, school info, and price history
Location, lifestyle, and luxury converge at this must-see townhome in Belmont's desirable Waters Edge community.
Step inside to an open floor plan with 10-foot ceilings, creating a bright and spacious atmosphere. The first floor features prefinished hardwood floors throughout, complemented by stylish custom lighting. The chef’s kitchen is a standout with stainless steel appliances, granite countertops, classic subway tile backsplash, abundant cabinetry, and a large island. An elegant dining room with designer lighting overlooks the private patio, ideal for entertaining or relaxing.
Upstairs, the high ceilings continue. The primary suite is a true retreat with an ensuite bathroom, tiled shower and walk-in closet. Additional bedrooms provide flexibility for guests, a home office, or hobbies. A soothing neutral color palate throughout the home enhances the inviting vibe.
The Waters Edge lifestyle includes access to a community pool and walking trails, plus you’re just steps from the Catawba River and newly renovated Y fitness center. Nearby, enjoy boating at Tailrace Marina, waterside dining at JR Cash Grill & Bar, or exploring the charm of Downtown Belmont and Downtown Mount Holly. Medical facilities including CaroMont Regional Medical Center are less than two-minutes away. For commuters, the location is unbeatable—just off Exit 26 on I-85 with quick access to the airport, I-485, and Uptown Charlotte. This serene home is sure to inspire the next bright chapter in your story.
Listing courtesy of Chris Hansen, Gold House Properties LLC