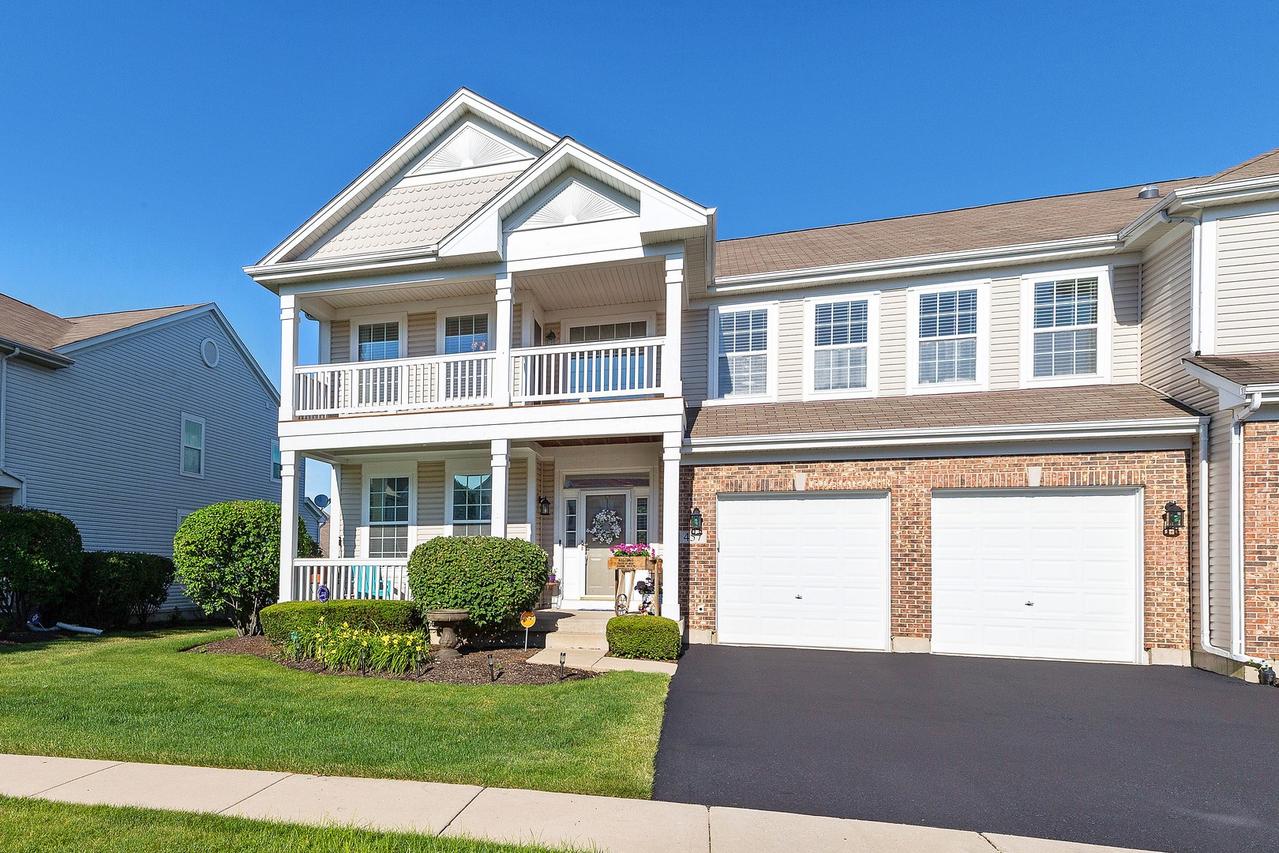
Photo 1 of 1
$310,000
Sold on 8/04/17
| Beds |
Baths |
Sq. Ft. |
Taxes |
Built |
| 4 |
3.10 |
2,708 |
$8,458.98 |
2003 |
|
On the market:
43 days
|
View full details, photos, school info, and price history
You will delight as you step under the covered porch into the 2 story Foyer & view stunning architectural details of arched openings, niches, transoms, soaring windows, ceiling fans, 9' ceilings, plantation blinds, 6 panel doors & many vaulted ceilings. The Family Room features floor to ceiling windows surrounding a beautiful wood burning fireplace with oak mantle. Chef's kitchen has cabinets with pullout shelves, pantry, Dishwasher & Microwave 2016, breakfast bar & new atrium door to rear deck. The master suite is truly a retreat with double closets, updated bath & atrium door to a private balcony. The walkout basement has a 3/4 bath with heated flooring & den, perfect for guest quarters, a 30X16 Recreation Room, 29x20 Workroom & cedar closet. Freshly Painted 2017, Central Vacuum, Security System, Upgraded HVAC 2012, UV Air Cleaning System, Sump Pump 2016, 75 Gallon Hot H20 Heater. Light, bright and beautiful! Largest of the Floor Plans at Fisher Farms - Like Single Family Living.
Listing courtesy of Cynthia Rice