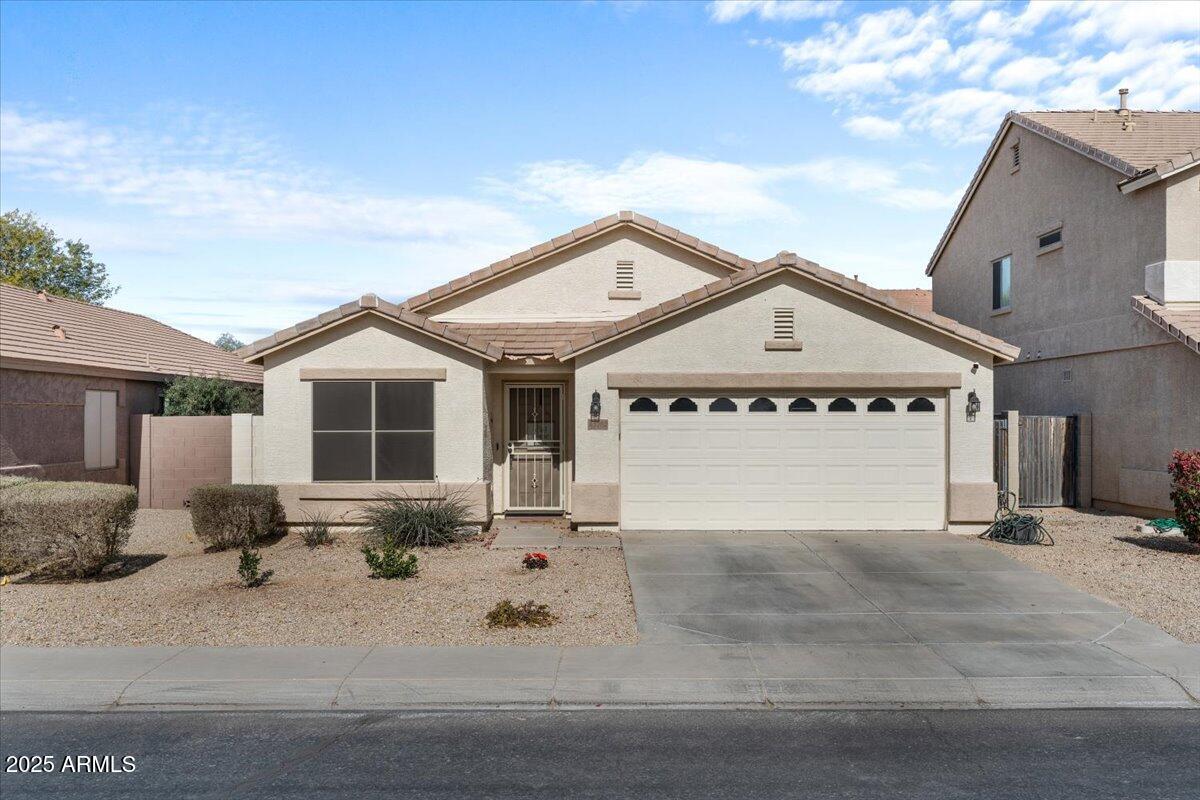
Photo 1 of 41
$323,000
Sold on 3/28/25
| Beds |
Baths |
Sq. Ft. |
Taxes |
Built |
| 4 |
2.00 |
1,889 |
$1,825 |
2005 |
|
On the market:
64 days
|
View full details, photos, school info, and price history
This inviting 4 bed/2 bath home offers an open concept layout with an impressive kitchen featuring granite countertops, large center island and a huge pantry. The eat-in kitchen area provides a casual spot for daily meals, while the flexible floor plan includes bonus space that can serve as either a formal dining area, living room, or casual hangout spot - the choice is yours! This home has a split floor plan with two of the bedrooms on one side and the primary and fourth bedroom on the other side. The primary bedroom is very spacious and has a great primary bathroom with separate shower and soaking tub for ultimate relaxation along with a large walk-in closet provides ample storage space. The outdoor living space is equally impressive, boasting a covered patio and artificial turf. A stylish pergola provides a perfect spot for outdoor dining or lounging. This home is situated in a great neighborhood with abundant parks scattered throughout the community including a disc golf course, perfect for weekend recreation. Don't miss the opportunity to own this fantastic home!
Listing courtesy of Laura Kulakowski, Realty ONE Group