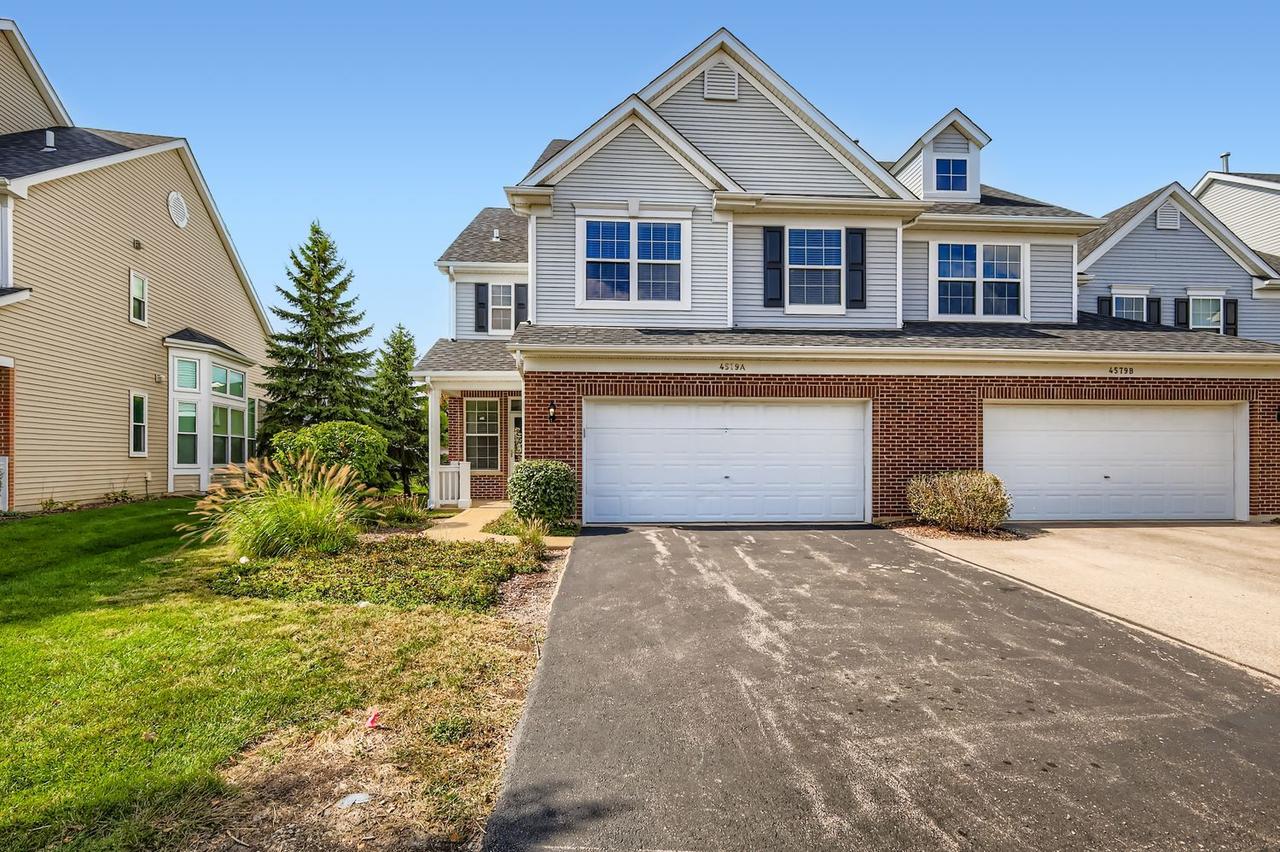
Photo 1 of 1
$305,000
Sold on 1/23/26
| Beds |
Baths |
Sq. Ft. |
Taxes |
Built |
| 3 |
2.10 |
2,240 |
$8,396 |
2006 |
|
On the market:
119 days
|
View full details, photos, school info, and price history
Rent, rent with option to buy, or lease purchase available for this spacious end-unit townhome. This is the largest model available in the subdivision. You will love the bright open floorplan with 2 story ceilings in the dining and living rooms featuring manufactured wood flooring. A cozy fireplace is perfect for cool fall evenings. The spacious kitchen with breakfast bar and stainless steel appliances has plenty of counter space and is open to the dining & living rooms perfect for entertaining. The 1st Floor Master Suite features a large walk-in closet and ensuite bath with double sinks, separate shower, & whirlpool tub. The utility/laundry area is conveniently located on the main floor. Upstairs there are 2 additional large bedrooms, including one big enough for a second primary bedroom featuring a walk-in closet. The huge loft family room offers additional living space. A 2 car attached garage offers plenty of storage. Enjoy the outdoors & grilling on the large patio out back. This home has been freshly painted and brand new carpet. Great location on the northside of Yorkville!
Listing courtesy of Annette Panzek, Annette C Panzek LTD