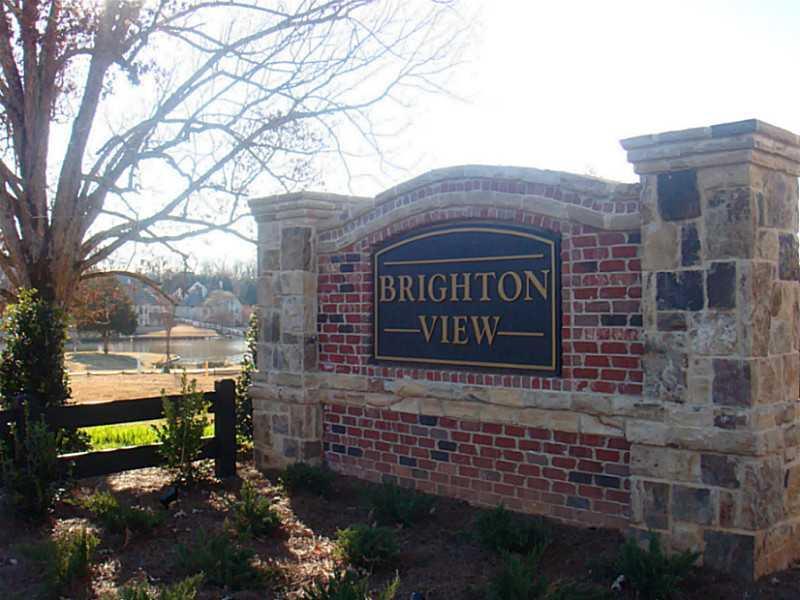
Photo 1 of 1
$279,649
Sold on 7/19/13
| Beds |
Baths |
Sq. Ft. |
Taxes |
Built |
| 4 |
3.00 |
2,550 |
$800 |
2013 |
|
On the market:
77 days
|
View full details, photos, school info, and price history
Amherst floor plan 4BR/3bath 3-sided brick w/front & back covered porch. Ranch style plan. Hardwood floors through-out the main floor. Master bedroom is on the main & guest bedroom on the main. Cooks kitchen w/granite, tile backsplash, stainless steel appliances,breakfast area & huge island w/a view of the Beautiful Lake. Family room/dining room has cathedral ceiling & stack stone fireplace Spacious master bedroom w/oversized closets & master bath. Stairs in the rear to 2nd floor has 2 huge bedrooms & 1 full bath w/a view of the Lake. Irrigation system front/back & side
Listing courtesy of Eri Dawit, KM Homes Realty