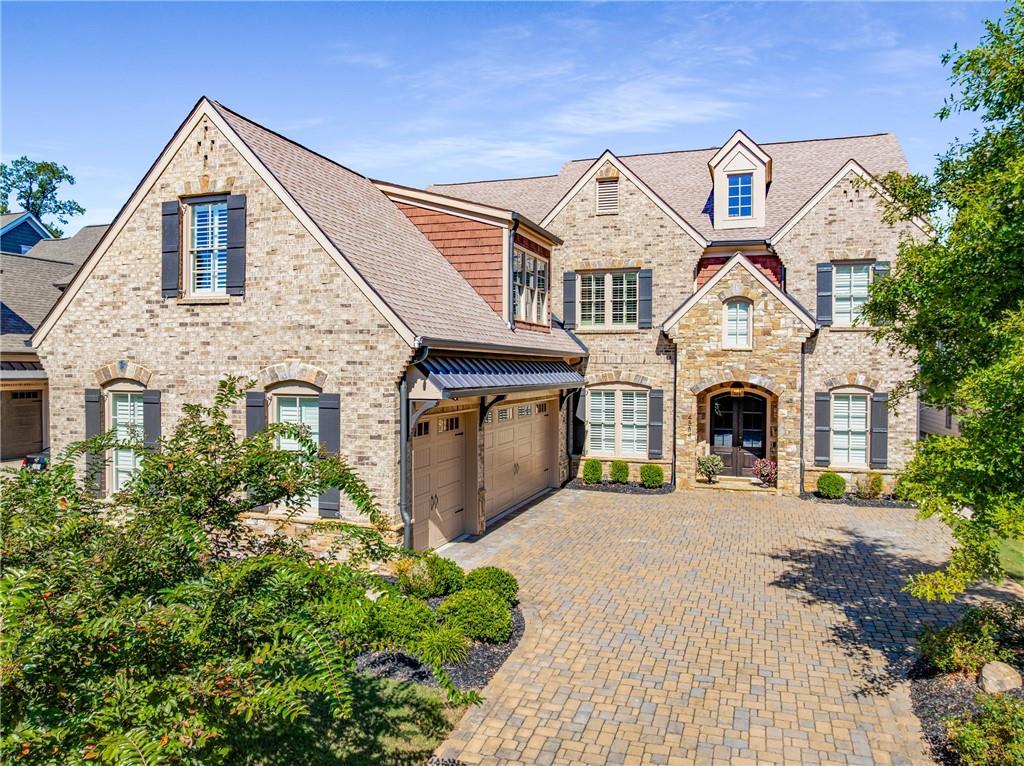
Photo 1 of 49
$1,335,000
Sold on 12/18/25
| Beds |
Baths |
Sq. Ft. |
Taxes |
Built |
| 5 |
5.10 |
5,069 |
$15,714 |
2020 |
|
On the market:
55 days
|
View full details, photos, school info, and price history
Welcome to this stunning 5-bedroom, 5.5-bath estate nestled in one of East Cobb’s most sought-after neighborhoods. This impeccably maintained home blends timeless architectural elegance with modern luxury and comfort, offering over 5,000 square feet of beautifully designed living space and impressive outdoor amenities. Drive up in style on the elegant paver stone driveway leading to a welcoming arched front entryway, beautifully framed in stone with a double door and an attached three-car garage offering ample parking and storage.
Step into the inviting foyer that sets the tone for this elegant home, featuring a spacious dining room perfect for hosting holiday gatherings. You'll love the open floor plan with soaring ceilings and a seamless flow into the expansive family room, complete with a cozy fireplace and custom built-in bookshelves.
The gourmet kitchen is a true showstopper, boasting a massive island, professional-grade stainless steel appliances, and a wine refrigerator—ideal for entertaining. Adjacent to the kitchen, the sunlit breakfast room opens onto a covered porch with its own fireplace. This beautifully designed covered outdoor living space that seamlessly blends comfort, style, and function — perfect for year-round entertaining or relaxing with a Retractable screen that allows this patio to convert into a semi-enclosed sunroom while still enjoying the view of the private fenced in yard.
This unique floor plan offers not one, but two luxurious owner’s suites—one on the main level and another upstairs—perfect for multi-generational living or hosting guests in comfort. The main-level owner's suite features a spa-inspired bathroom with a free-standing soaking tub, frameless shower, and double vanity. The upper level owners suite has an oversized frameless shower and double vanity providing comfort and privacy for family or visitors. Additional standout features include a generous main-floor laundry room/ home office with abundant cabinetry for maximum storage and organization.
Upstairs, you’ll find three spacious secondary bedrooms, each with its own private bathroom, as well as a versatile loft/bonus room—ideal for a media space, playroom, billiard room. Enjoy low-maintenance living at its finest, with lawn care and trash service conveniently included in the HOA. The community also features a charming park area—perfect for walking the dog, playing catch, or simply relaxing outdoors.
This is a rare opportunity to own in a quiet, close-knit community of just 21 newer homes, where turnover is uncommon. Located in the highly sought-after Sope Creek, Dickerson, and Walton school districts, and close to shopping and popular restaurants, this home offers both luxury and location. Several photos in this listing are virtually staged.
Listing courtesy of Lisa Collins, Atlanta Fine Homes Sotheby's International