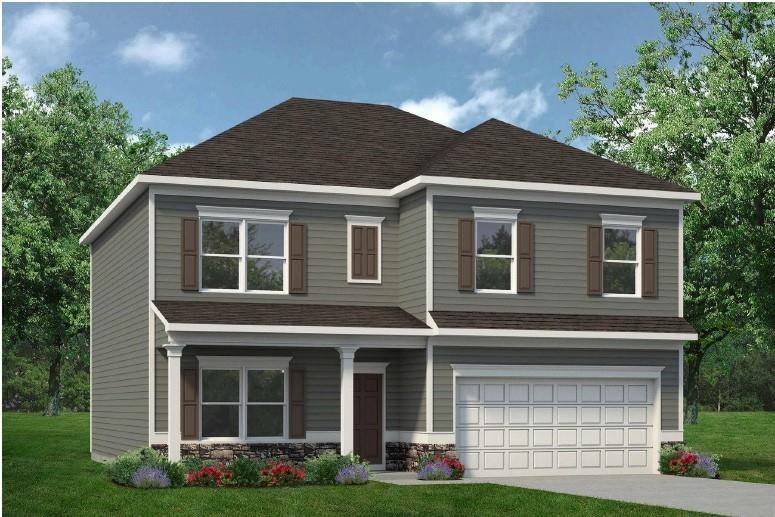
Photo 1 of 52
$404,900
| Beds |
Baths |
Sq. Ft. |
Taxes |
Built |
| 4 |
2.10 |
2,372 |
0 |
2026 |
|
On the market:
60 days
|
View full details, photos, school info, and price history
Move in Ready March! The McGinnis plan in Allen Manor built by Smith Douglas Homes. This popular plan positioned on .31 acres offers ample yard space for entertaining. Open kitchen with granite counters, island, upgraded appliances, tile backsplash and upgraded cabinetry is adjacent to the fireside family room. Upgraded vinyl plank floors throughout the main level living area and convenient access to a large 10x20 extended rear patio. Three secondary bedrooms and spacious primary suite on the second floor, located off an open loft. Photos representative of plan not of actual home. Both stories have Smith Douglas Homes signature 9ft ceiling heights on both levels. Seller incentives with use of preferred lender.
Listing courtesy of Robin Wilson, SDC Realty, LLC.