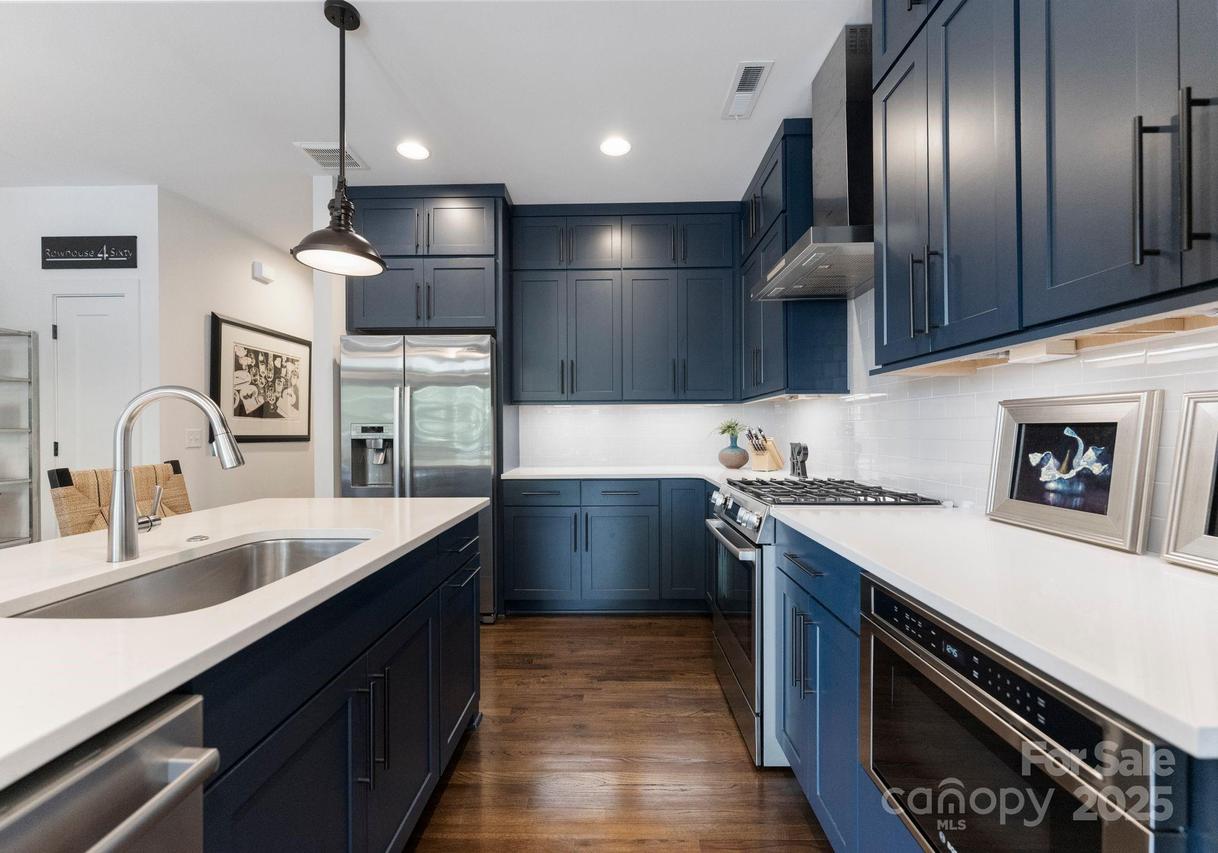
Photo 1 of 42
$835,000
Sold on 11/05/25
| Beds |
Baths |
Sq. Ft. |
Taxes |
Built |
| 3 |
3.10 |
2,200 |
0 |
2020 |
|
On the market:
132 days
|
View full details, photos, school info, and price history
Rare blend luxury, function & style tucked into quiet tree lined cul du sac yet steps from all the NoDa action. Extensively upgraded & elevated 3 bed 3.5 bath brick facade smart townhome by award winning builder Saussy Burbank that includes over $100K of builder upgrades and post construction customization. Enter 2 story foyer that opens to stunning living room featuring custom imported floor-to-ceiling cabinetry w decor lighting. Elegant hardwoods. Music flows throughout the home w ceiling speakers in each room-all controlled by the smart-home system that includes AV, security & thermostat. Open concept kitchen great room w full-ht designer color cabinets, full-ht tile backsplash, quartz countertops, pantry closet w customized shelving by CA Closets, upgraded Bosch appliances & lighting, that opens to balcony for indoor outdoor living. Primary suite w striking accent wall, walk-in custom CA Closet (system) w accent lighting of valet drawers & rods, oversized bath w double vanity, free standing tub, bidet, glass walk-in shower. Jr primary en-suite distinct w Juliet balcony, new plush carpet, designer wallpaper, walk in glass shower, custom CA Closet. Both baths w upgraded tile & shower niches. Linen closet/CA Closet system. Lower level en-suite office /BR w custom built in cabinetry, full bath with custom glass doors. Laundry rm w additional (upgraded) cabinetry, granite countertop & top of line Whirlpool W/D. Custom blackout drapes, stair carpet runner, designer wallpaper thru out. 2 car garage:epoxy floors, full wall built-in cabinetry for tremendous extra storage, recessed lights, EV charger.
Listing courtesy of Randi Feldman, EXP Realty LLC Ballantyne