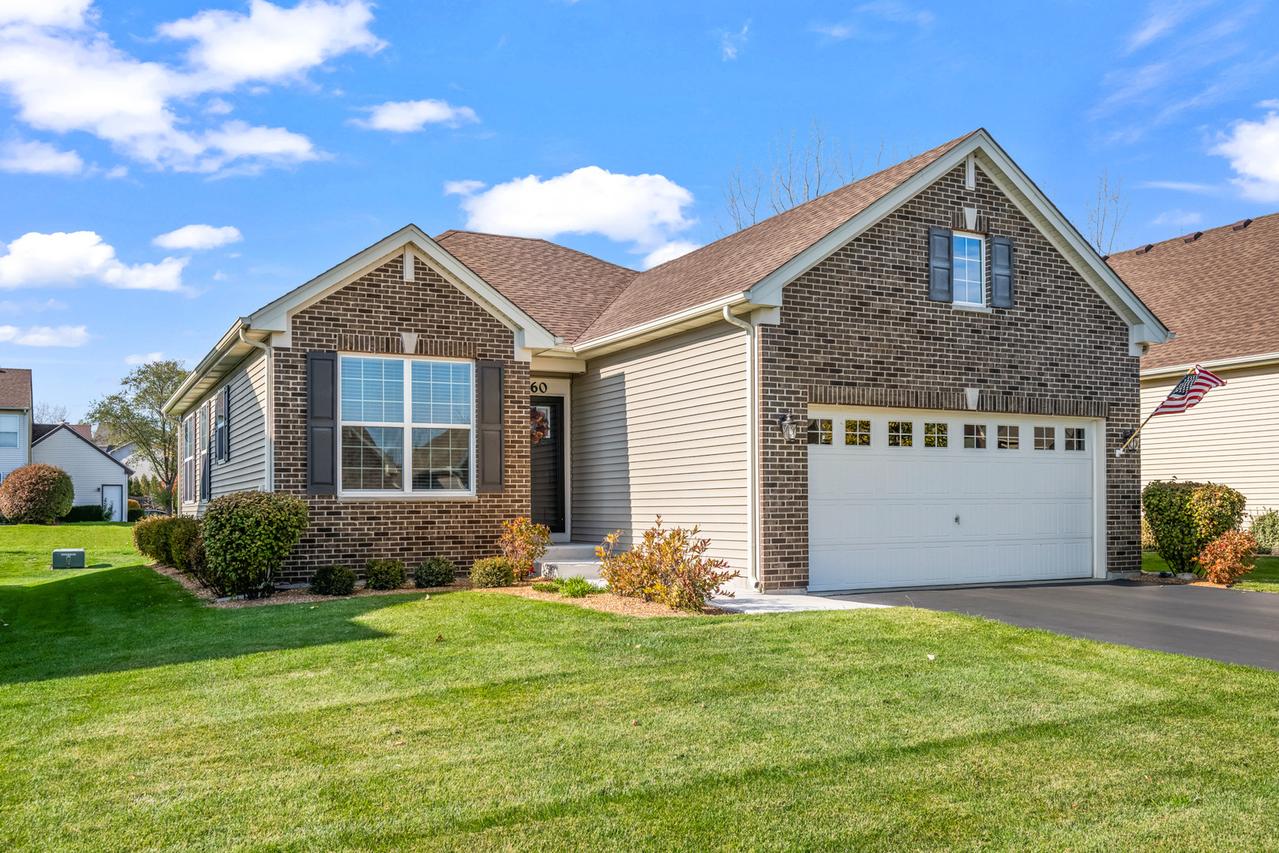
Photo 1 of 29
$395,000
Sold on 12/26/25
| Beds |
Baths |
Sq. Ft. |
Taxes |
Built |
| 2 |
2.00 |
1,373 |
$6,834 |
2019 |
|
On the market:
36 days
|
View full details, photos, school info, and price history
This Dream Home is a must-see ! Offering a well designed ranch floor plan with two bedrooms, a home office or potential third bedroom and two full bathrooms. The home features a spacious sunroom with three full walls of windows and a vaulted ceiling, providing abundant natural light throughout the year. The interior showcases upgraded wood laminate flooring, custom window treatments, high-quality kitchen cabinets, countertops, appliances, and lighting fixtures. The primary suite includes a large walk-in closet and luxury bath, while the second bedroom and bathroom provide comfortable accommodations for guests. Additional amenities include a first floor laundry room equipped with an upgraded washer, dryer and laundry sink as well as an attached, freshly painted 2+ car garage with a service door leading to the side yard. Basement is spotless and offers adequate storage possibilities as well as space for a rec room. The exterior features a patio bordered by flowering bushes, in-ground sprinklers, and enhanced landscaping, completing the package for this exceptional home. The community has a beautiful clubhouse as well as pickleball courts and a fitness room. Owners have meticulously maintained this home, you will be impressed. Low HOA covers lawn care and snow removal.
Listing courtesy of Connie Hoos, Coldwell Banker Realty