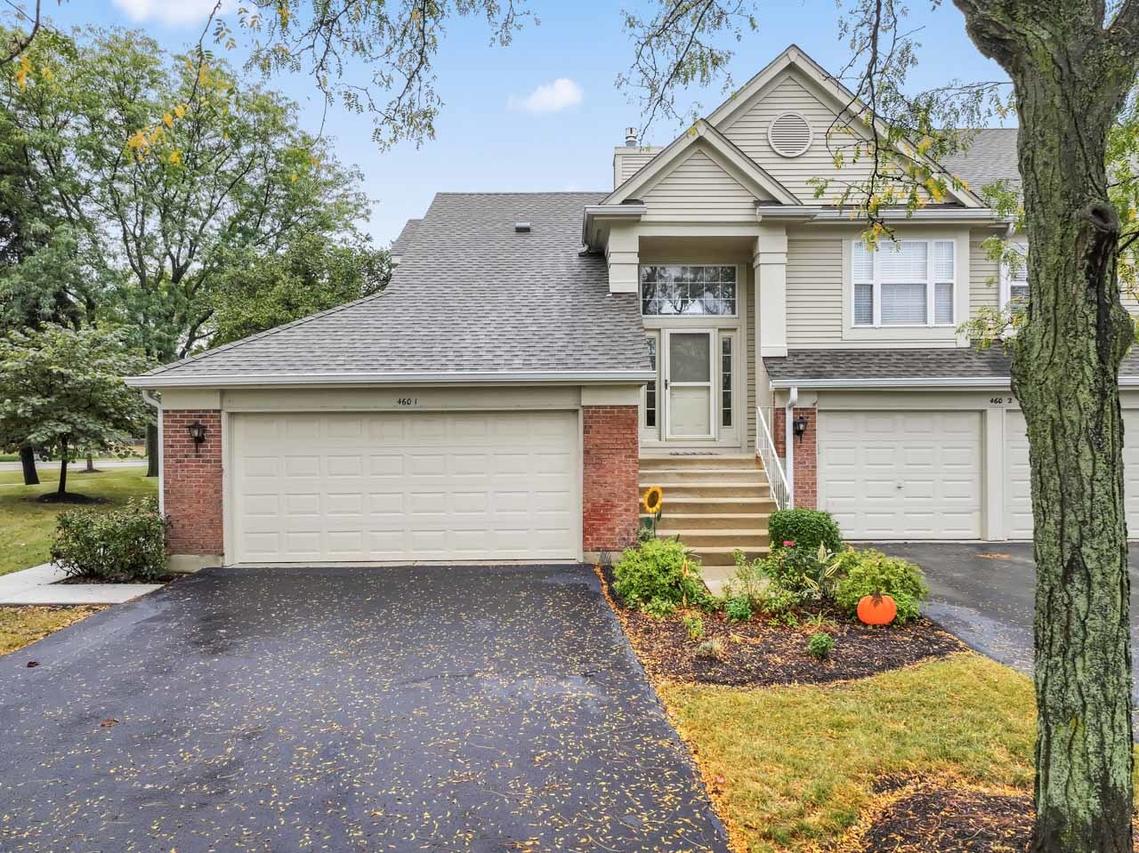
Photo 1 of 2
$302,500
Sold on 11/21/25
| Beds |
Baths |
Sq. Ft. |
Taxes |
Built |
| 2 |
2.00 |
1,202 |
$5,848 |
1995 |
|
On the market:
43 days
|
View full details, photos, school info, and price history
Be impressed from the moment you walk into this beautiful end-unit ranch-style townhome, offering an open and inviting floor plan with countless updates and a comfortable, modern feel throughout. The spacious living and dining room combo with its vaulted ceiling creates an airy, light-filled atmosphere perfect for relaxing or entertaining. The large eat-in kitchen is sure to impress with new (2021) quartz countertops, stainless steel appliances, and a generous walk-in pantry that provides excellent storage. The primary suite offers a walk-in closet and private full bath, while the second bedroom and bath are ideal for guests, an office, or hobby space. A 2.5-car attached garage (including a second refrigerator) and extra-wide driveway provide ample parking-perfect for family and friends. Step outside through the sliding glass doors to enjoy a lovely concrete patio, great for morning coffee or evening gatherings. Recent improvements since 2021 include: wood laminate flooring throughout (for easy maintenance), A/C, water heater, fresh paint, refrigerator, dishwasher, stove, range hood, quartz counters, washer, garage door opener, and sidewalk. Nestled in a wonderful community surrounded by mature trees, parks, and walking paths, this home offers the perfect balance of comfort and convenience-just minutes to shopping, dining, and the Metra train station. Great curb appeal and a truly move-in ready home-don't miss this one!
Listing courtesy of Ralph Binetti, RE/MAX Suburban