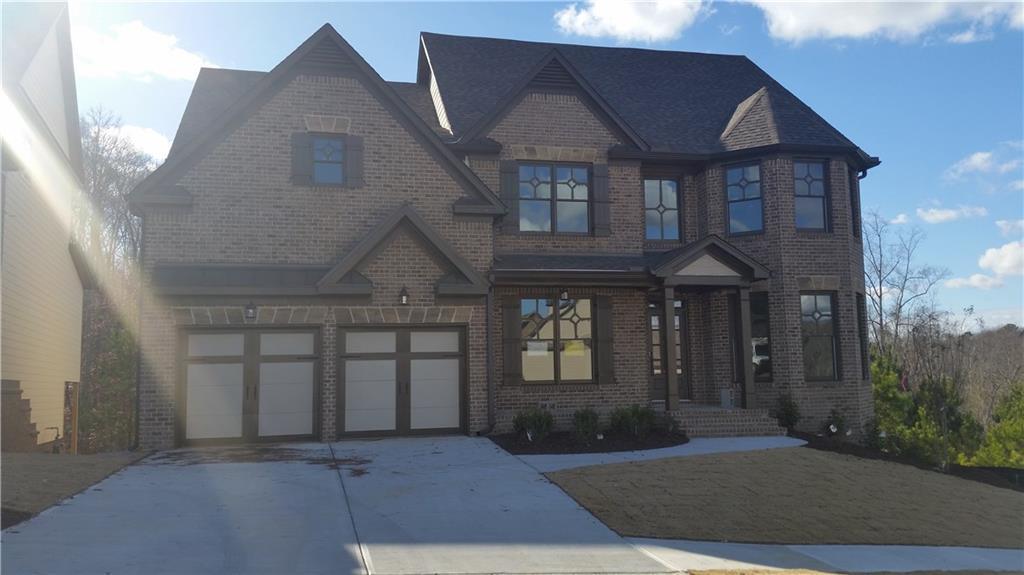
Photo 1 of 32
$355,000
Sold on 3/10/17
| Beds |
Baths |
Sq. Ft. |
Taxes |
Built |
| 5 |
4.00 |
0 |
$159 |
2016 |
|
On the market:
174 days
|
View full details, photos, school info, and price history
Labb Holdings Shelton plan on bsmt features formal dining & living rooms that greet you upon entry. Generous gourmet kitchen & breakfast rm w/large island (and walk-in pantry) are complimented by keeping rm overlooking private yard. Open to spacious family room w/bowed wall of windows. "Flex" room above provides versatility. Secondary bedroom upstairs with private bath. Custom touches throughout! A $5,500 contribution being offered & pd collectively by Seller preferred lender, Silvia Taylor, Fidelity Bk. Some interior photos are of previously home. Move in Ready!
Listing courtesy of Theresa A Dunney, Peggy Slappey Properties Inc.