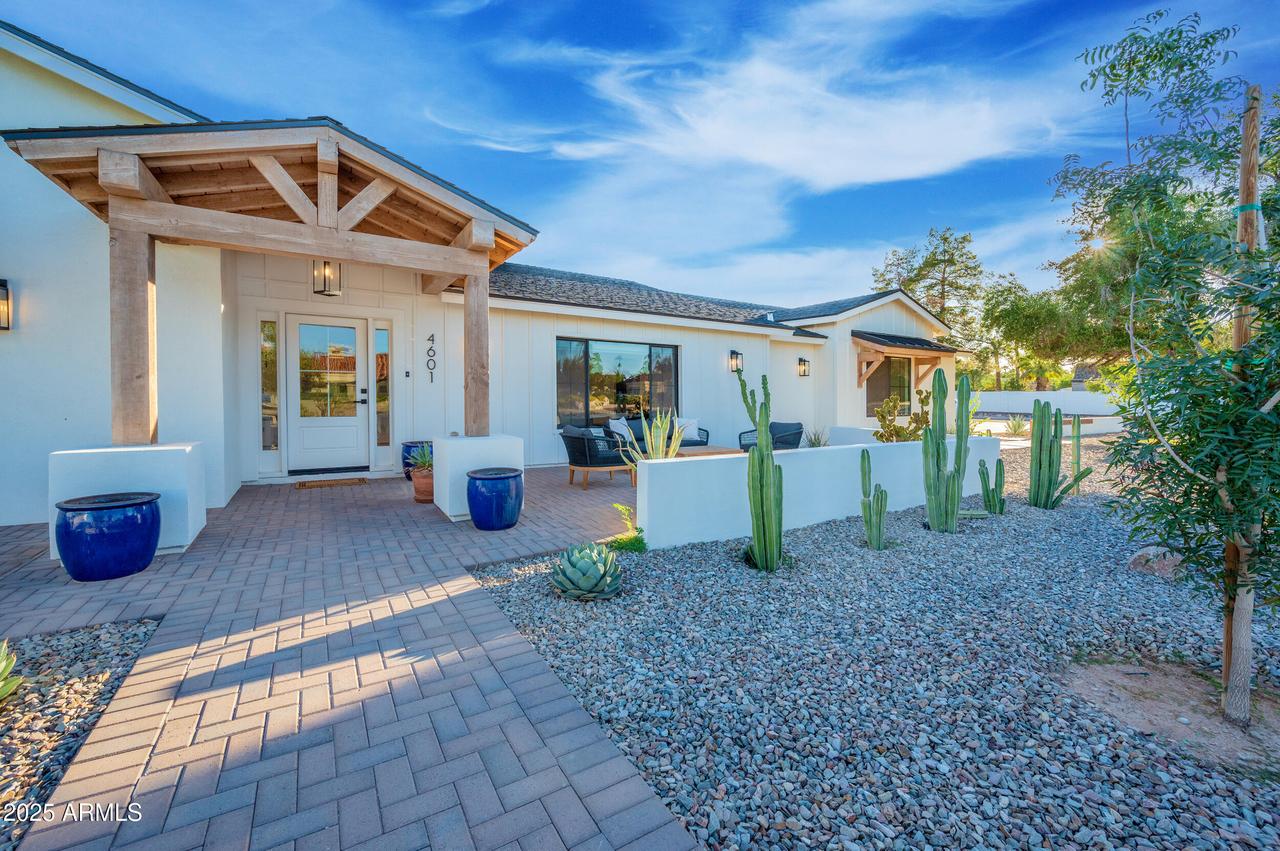
Photo 1 of 2
$2,600,000
| Beds |
Baths |
Sq. Ft. |
Taxes |
Built |
| 5 |
3.00 |
3,008 |
$3,677 |
1977 |
|
On the market:
10 days
|
View full details, 15 photos, school info, and price history
Experience refined desert living in this exquisitely renovated modern farmhouse, perfectly situated on a private one-acre estate lot in North Phoenix. Every detail of this five-bedroom, three-bath residence has been meticulously crafted to balance sophisticated design with timeless comfort.
This fully re envisioned home offers an expansive open-concept floor plan showcasing vaulted ceilings, designer lighting, and wide-plank oak flooring. The gourmet kitchen is a true showpiece, custom two-tone cabinetry, professional-grade stainless steel appliances, custom backsplash and floating shelves, and an oversized island perfect for entertaining. Enjoy making drinks from the custom bar and storage galore in the full walk-in pantry. The primary suite is a sanctuary of luxury, offering a spa-caliber bath with a freestanding soaking tub, curb less walk-in shower, and dual vanities framed by elegant finishes. Four secondary bedrooms provide versatility for children and guests, or private office. Two additional full bathrooms offer walk-in showers, custom vanities, and beautiful tile work throughout.
Outside, the property transforms into a private oasis. Enjoy serene evenings from the front or rear covered patio, surrounded by custom designed desert landscaping and the endless possibilities of a full acre � ideal for a future pools, guest home, sports court or additional garage space.
Located at Tatum and Shea just minutes from premier dining, shopping, and top-rated schools, this residence embodies the essence of modern luxury living.
Listing courtesy of Carleton Drummond, Capstone Realty Professionals