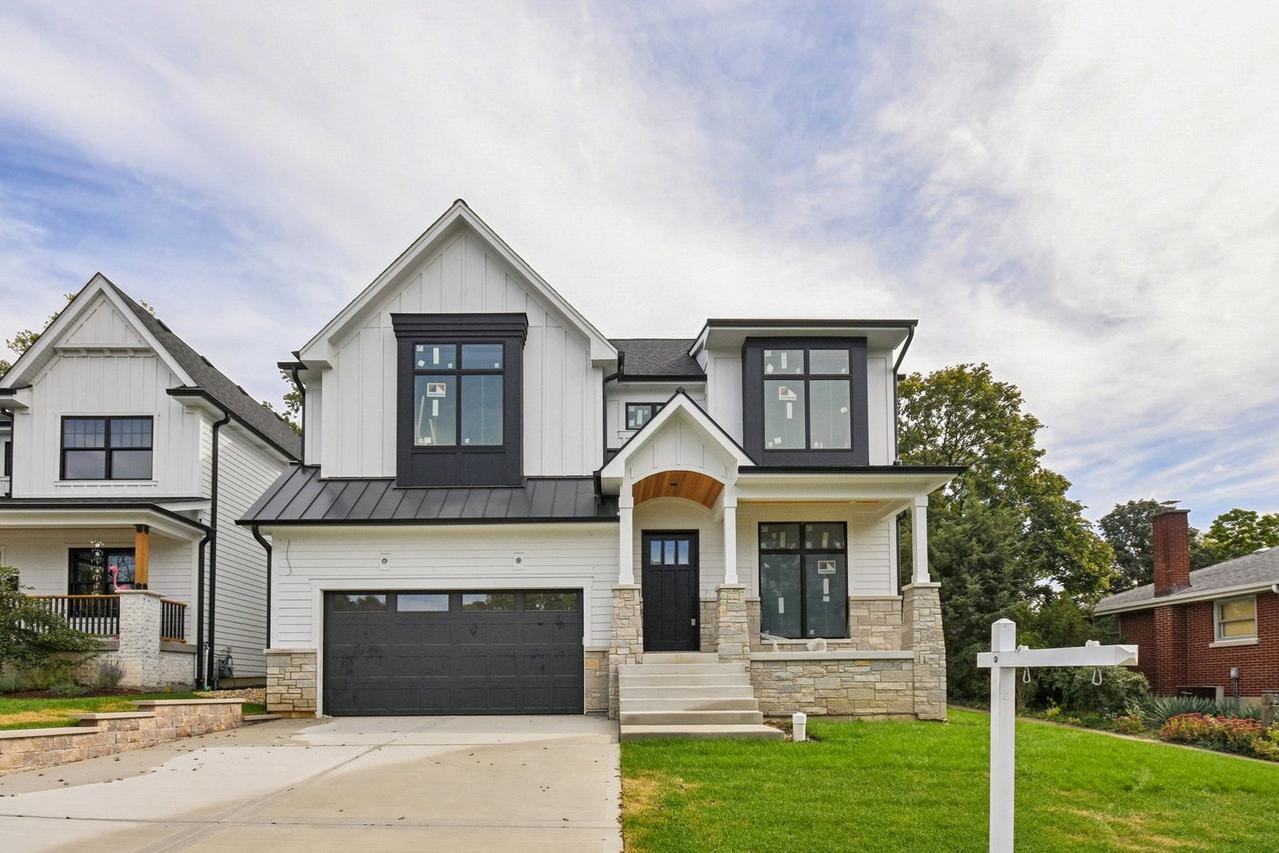
Photo 1 of 1
$1,614,500
Sold on 1/20/26
| Beds |
Baths |
Sq. Ft. |
Taxes |
Built |
| 4 |
4.10 |
3,470 |
0 |
2025 |
|
On the market:
109 days
|
View full details, photos, school info, and price history
Introducing a rare opportunity to own a one-of-a-kind custom-built luxury residence in highly sought-after Downers Grove. Situated on an oversized 50 x 163 lot, this stunning new construction offers 4,460 square feet of refined living space across three beautifully finished levels. The main level features soaring 10' ceilings and a thoughtfully designed open-concept layout. The custom chef's kitchen is a showstopper, complete with an oversized island, quartz countertops, a high-end appliance package including a 36" range, double oven, and under-counter microwave, as well as a walk-in pantry for added storage. Adjacent is the spacious family room anchored by a gas fireplace and flanked by dramatic 12' patio doors that open to your private backyard oasis. A formal dining room, study for your at home work needs, stylish powder room, and mudroom with custom built-ins complete the first floor. Upstairs, the expansive primary suite offers south- and east-facing windows for natural light, tray ceilings, two walk-in closets, and a spa-like ensuite bath with an 11' double vanity, soaking tub, and frameless glass shower. An additional guest bedroom with ensuite bath, two more bedrooms connected by a Jack-and-Jill bathroom, and a laundry room with custom cabinetry round out the second floor. The finished basement provides the ideal space for entertaining, featuring an open layout, a wet bar with custom cabinetry, wine/beverage fridge, dishwasher, and a flex room perfect for a gym or second home office, along with unfinished space for future storage. Additional premium features include Andersen windows, multi-zoned heating and cooling, radiant heated floors in both the basement and the oversized 14' heated garage, custom hardwood flooring and staircase. Enjoy your outdoor living with an east-facing patio and a fully fenced backyard-perfect for morning coffee or relaxing evenings. This is your chance to own a dream home, schedule your private tour today!
Listing courtesy of Denis Horgan, Redfin Corporation