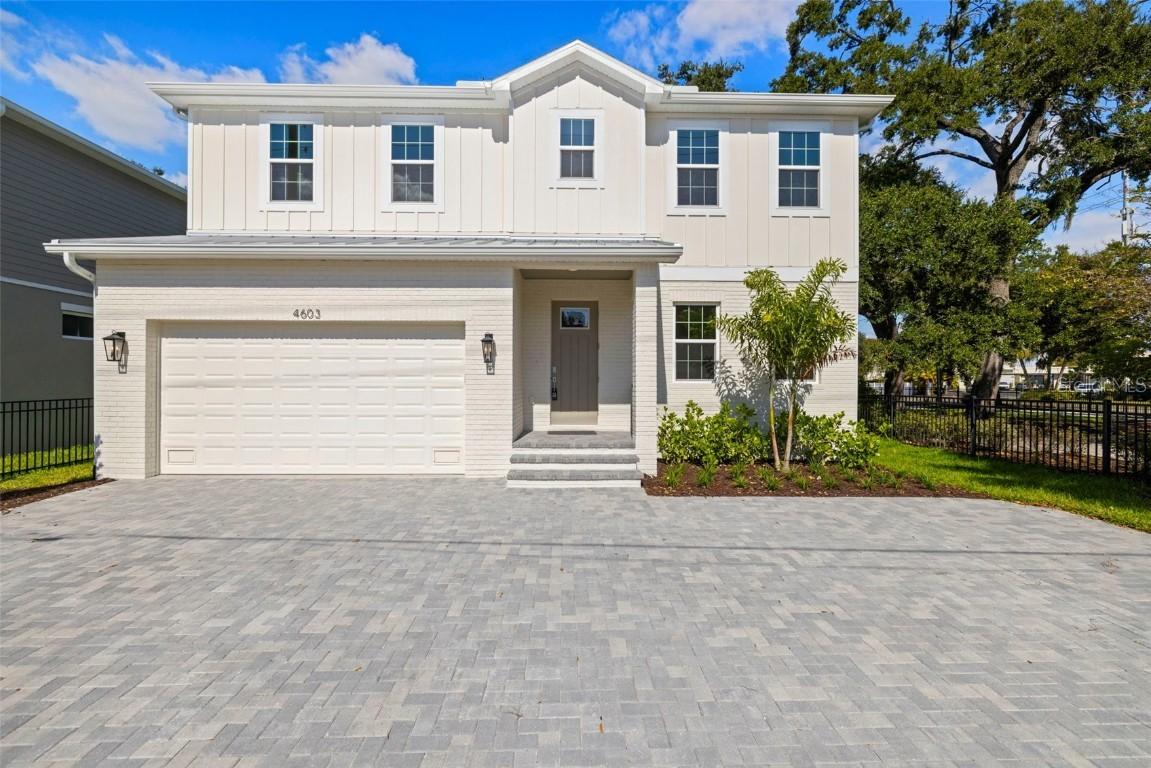
Photo 1 of 34
$1,425,000
| Beds |
Baths |
Sq. Ft. |
Taxes |
Built |
| 4 |
5.00 |
3,574 |
$4,402 |
2025 |
|
On the market:
92 days
|
View full details, photos, school info, and price history
Move in ready! Seller offering 2% Closing Credit. Situated on 56x134 lot, in desirable South Tampa neighborhood, this home by M Ryan Homes offers thoughtful design and elegant finishes tailored for today's lifestyle. Featuring 4 bedrooms, 5 full baths, study, bonus room, and screened patio, this home blends comfort and function seamlessly.
Upon entry, you're greeted by an open floor plan, beginning with a front flex room that then flows into a stunning kitchen that is complete with quartz countertops, large island, GE appliances, ceiling-height cabinetry, and a walk-in pantry - all overlooking into the spacious family room with sliding doors that open up to the screened-in patio. Upstairs, each secondary bedroom includes its own bath and walk-in closet, complemented by a large laundry room and versatile bonus area. The primary suite offers dual vanities, a soaking tub, marble shower floor, and oversized walk-in closet.
The deep lot provides a spacious backyard, creating a beautiful setting for flexible, outdoor living options and future customization.
Ideally located within walking distance to top schools and minutes from Bayshore Blvd, TIA, downtown, sporting events, and restaurants. PLANT school district.
Other features: 9'4" ceilings on 1st and 2nd floor. 8' interior doors throughout, low E impact windows, paved driveway and lanai. Comes with 2-10 warranty. Some room dimensions are approximate, buyer to verify.
BUILDER'S CONTRACT REQUIRED.
Listing courtesy of Melissa Ryan, CENTURY 21 LIST WITH BEGGINS