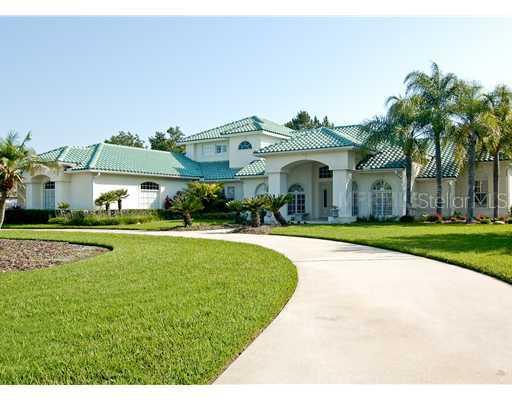
Photo 1 of 1
$855,000
Sold on 3/22/12
| Beds |
Baths |
Sq. Ft. |
Taxes |
Built |
| 4 |
3.00 |
4,433 |
$9,857 |
1993 |
|
On the market:
72 days
|
View full details, photos, school info, and price history
Elegant and gorgeous, this professionally decorated custom designed Lee Fernandez home boasts of quality throughout and is situated on over one acre in the Estates of Cheval.With 4,433 square feet of living, this beautiful home features 4 bedrooms plus a study/den and bonus room, 3.5 baths, screened pool, and a side entry 3 car garage. With custom moldings, wood encased palladium windows, 16 foot ceiling heights in foyer andliving rooms, pecan wood and travertine flooring, French doors, and custom window treatments, this home will appeal to the most discriminating buyer. The floor plan is magnificent with the large master suite, study, and guest bedroom all located on the first level and two bedrooms plus the bonus room on second level. Spacious formal living room and dining room are perfect for entertaining guests. Gourmet kitchen will please any cook with granite countertops, cooking island, vegetable sink, double ovens, warming drawer, built-in desk area, and breakfast bar. Spacious family room has gas fireplace with limestone columns and trim, a bar with wine rack and shelving, and a built-in entertainment cabinet. Master bath includes two sinks, his/her walk-in closetswith custom closet systems, oversized jetted tub, and large shower with glass block wall. Other features are plantation shutters, huge utility room with abundant cabinetry and a second refrigerator, lush landscape, and an oversized backyard.
Listing courtesy of Scott Kennedy, COLDWELL BANKER REALTY