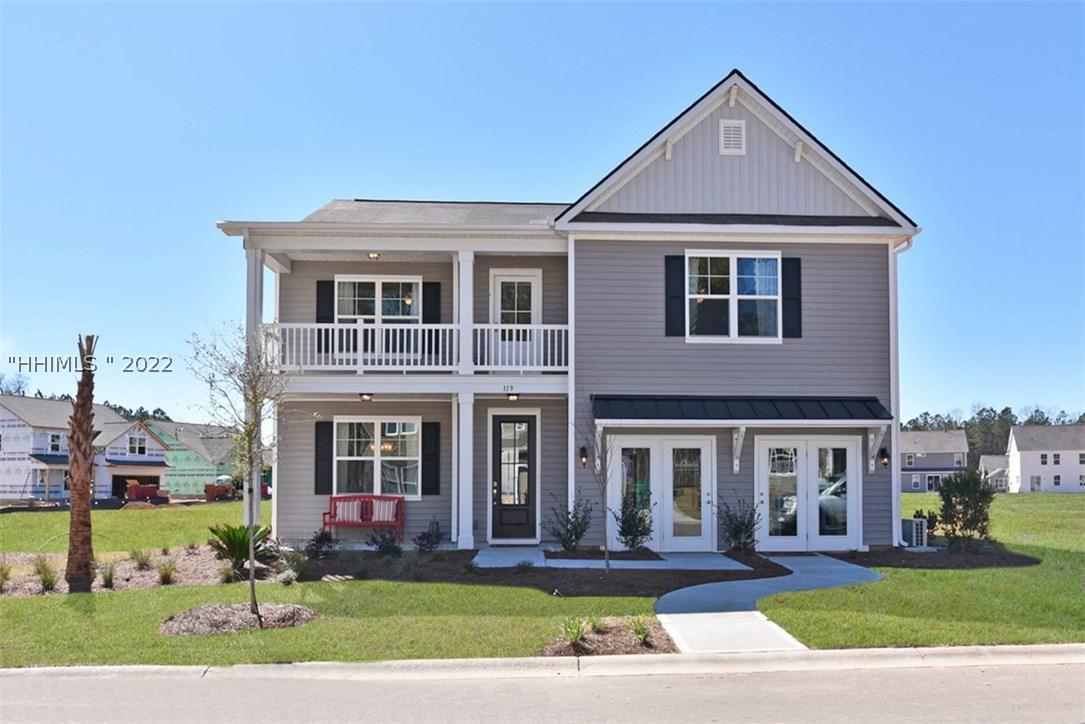
Photo 1 of 1
$363,400
Sold on 3/26/20
| Beds |
Baths |
Sq. Ft. |
Taxes |
Built |
| 5 |
3.10 |
3,113 |
0 |
2019 |
|
On the market:
231 days
|
View full details, photos, school info, and price history
Screened in porch and owner's suite down is just a few of the great features in this plan in the new phase at Cypress Ridge. The kitchen features include tile backsplash, staggered 36" kitchen cabinets, granite counter tops, and stainless steel appliances with gas range. Hardwood flooring and crown molding throughout the downstairs living area, upstairs are 4 bedrooms, 2 full baths, large loft and laundry room. Pictures, photographs, colors, features, and sizes are for illustration purposes only and will vary from the homes as built.
Listing courtesy of Erica Arner, D R Horton Inc. (589)