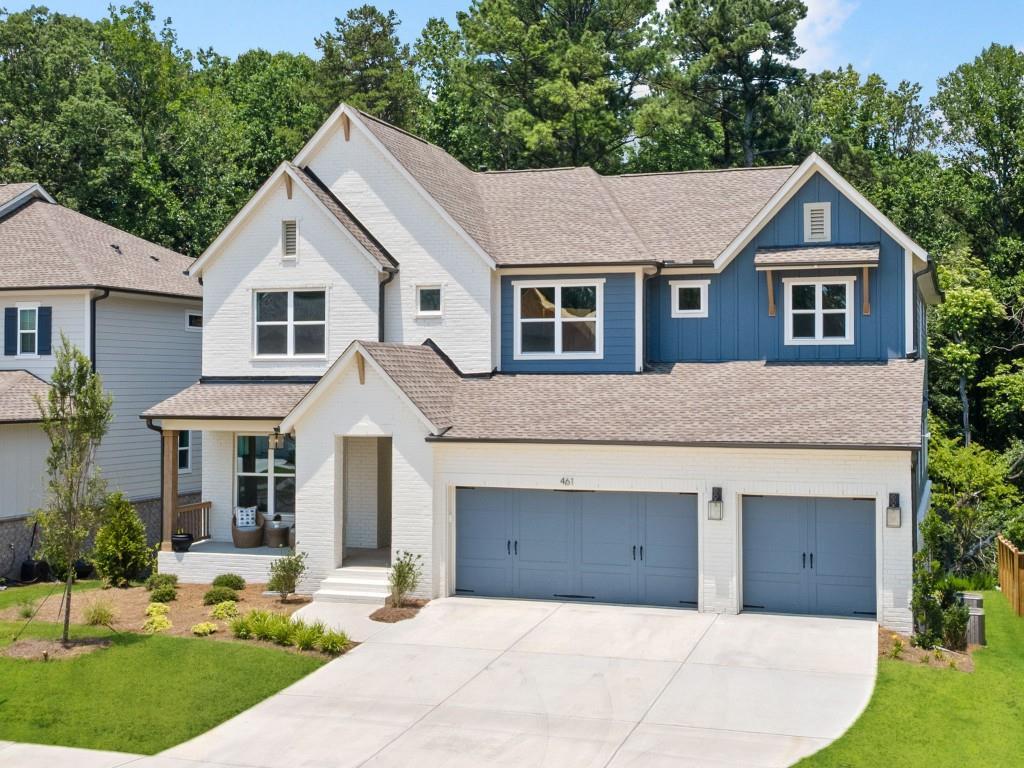
Photo 1 of 66
$1,099,000
| Beds |
Baths |
Sq. Ft. |
Taxes |
Built |
| 5 |
4.00 |
5,047 |
$1,679 |
2024 |
|
On the market:
1 day
|
View full details, photos, school info, and price history
Welcome to 461 Maypop Lane an exceptional, move-in-ready home in the prestigious Havencroft community of Woodstock, GA. This residence boasts over 5,300 square feet of refined living space with a coastal-inspired design, granite waterfall-edge kitchen island, and stunning architectural details throughout. The main level features 10-foot ceilings, wide-plank hardwood flooring, and a light-filled great room with tri-fold sliding doors that open to a covered back porch and a flat, private wooded backyard ideal for your dream pool. The chef's kitchenincludes Whirlpool stainless appliances, a walk-through pantry, secondary prep kitchen, and over 12 feet of additional cabinetry and countertop space in the open-concept dining area. An additional dedicated flex/office room, main-level bedroom with full bath, and spacious dining space make this home as functional as it is elegant. Upstairs, the luxurious primary suite offers a spa-style bath with dual vanities, a frameless shower, soaking tub, and expansive closet. Two additional bedrooms with full baths and a generous laundry room complete the upper level. A open reflex/teen space compliments the upstairs living area. Downstairs, the fully finished terrace level delivers impressive living space, an additional bedroom suite, full shower bathroom, and storage perfect for multi-generational living, a home gym, or media room. Situated minutes from Downtown Woodstock, award-winning schools, parks, shops, and dining, this home offers sophisticated living with unmatched convenience no builder wait required. Move in today!
Listing courtesy of Joanne Snyder, Bolst, Inc.