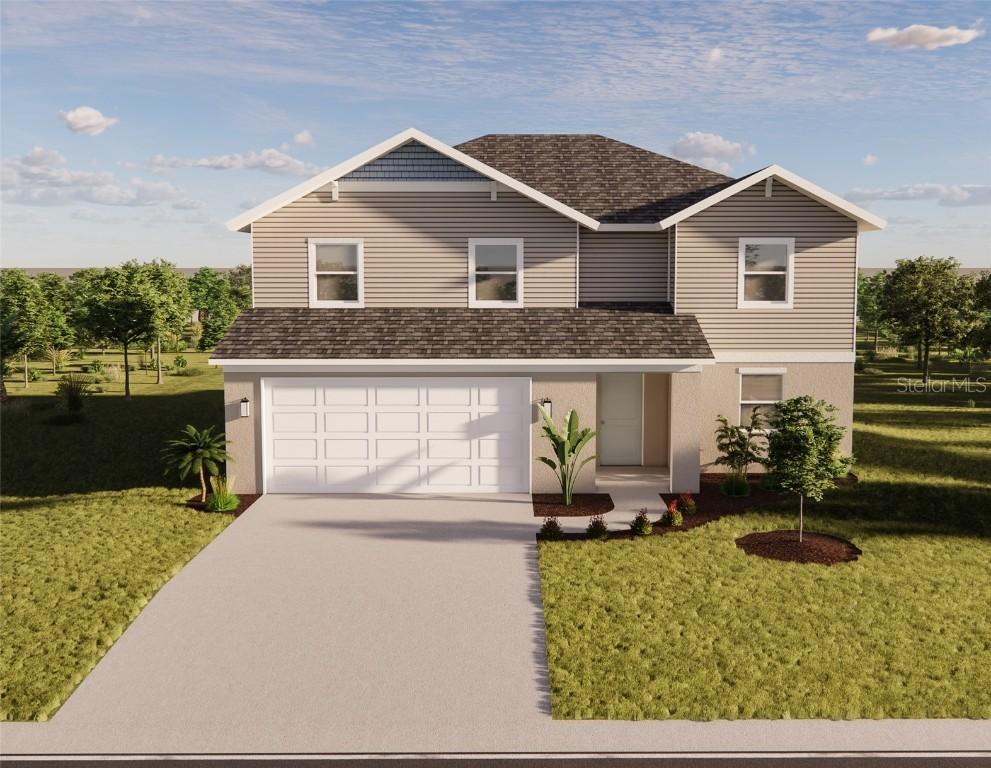
Photo 1 of 19
$367,891
| Beds |
Baths |
Sq. Ft. |
Taxes |
Built |
| 4 |
2.10 |
2,152 |
$1 |
2025 |
|
On the market:
284 days
|
View full details, photos, school info, and price history
MOVE IN READY WATERFRONT!!!
Welcome to The Magnolia, a thoughtfully designed two-story home offering 4 bedrooms + Den, 2.5 bathrooms, and a 2-car garage. With 2,152 sq. ft. of living space, this home blends comfort and style throughout.
The open-concept main floor features a spacious great room that flows seamlessly into the kitchen/dining area. The kitchen features stainless steel appliances, quartz countertops, a large island, pantry, and plenty of counter space for cooking and entertaining. From the dining area, step out onto the covered lanai, perfect for outdoor dining or relaxing in the fresh air. A main-floor den and convenient half bathroom add flexibility and function to the layout. Upstairs, all four bedrooms are tucked away for privacy and peace. The owner’s suite is complete with an en-suite bathroom featuring a dual-sink vanity, walk-in shower, and spacious walk-in closet. The additional bedrooms and upstairs laundry room provide convenience and comfort for the whole household.
Community amenities include a pavilion with picnic tables, event lawn, play area with shade sail, concrete patio with string lighting, cornhole boards, dog park, and walkable sidewalks throughout. Plus, enjoy NO CDD fees and LOW HOA fees!
Located off Golf Course Road, Broadleaf offers easy access to I-75, connecting you to Parrish’s shopping, dining, and entertainment.
Ask our Builder Sales Professional about special offers on select inventory through 11/30/25!
Listing courtesy of John Neal, NEAL COMMUNITIES REALTY, INC.