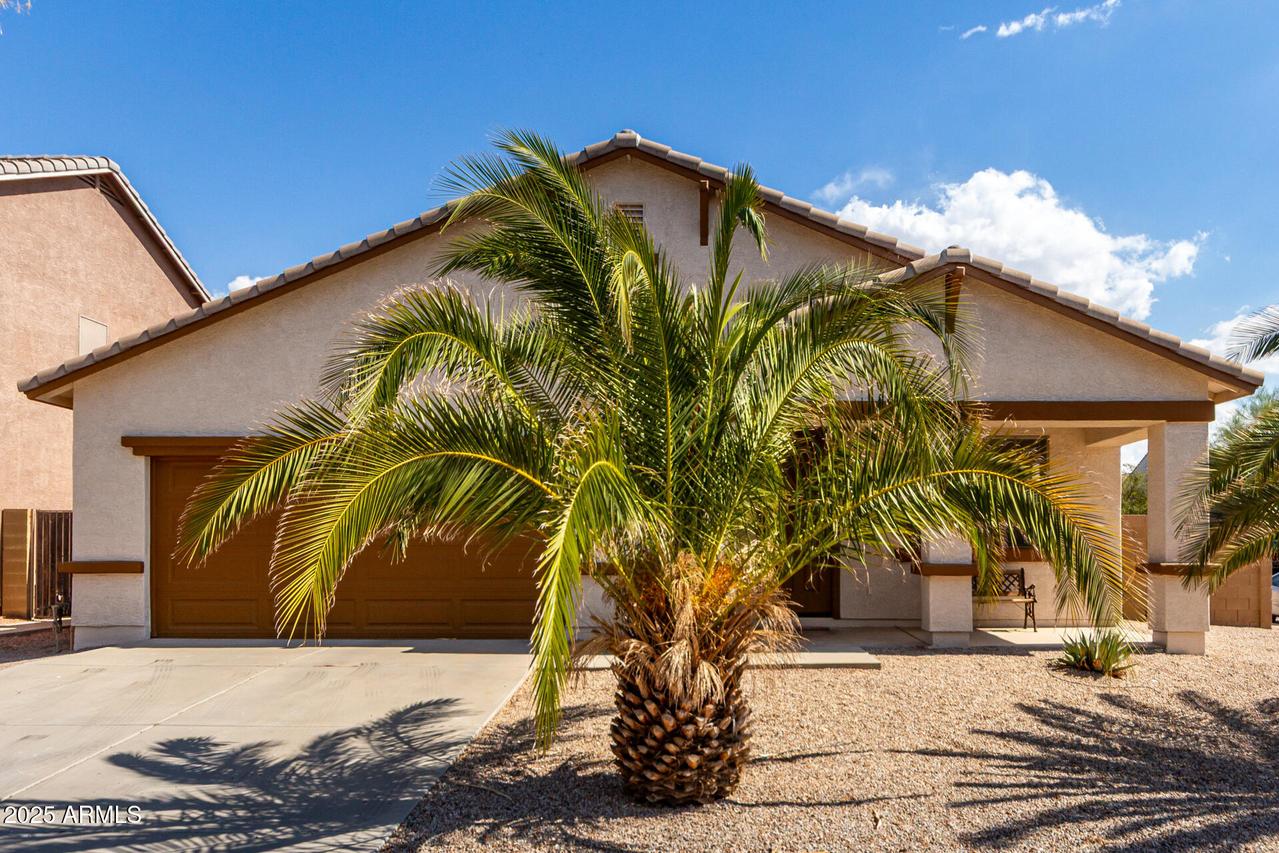
Photo 1 of 55
$305,000
Sold on 10/21/25
| Beds |
Baths |
Sq. Ft. |
Taxes |
Built |
| 3 |
2.00 |
2,147 |
$2,079 |
2006 |
|
On the market:
169 days
|
View full details, photos, school info, and price history
Lowest priced 3-bed, 2-bath single-level home with a split floor plan and over 2,100 sq ft in Maricopa Meadows! Freshly painted inside & out (2025), this spacious 2,146 sq ft home sits on a 7,000+ sq ft corner lot directly across from a park with stunning mountain views.
The split floor plan includes 3 bedrooms, 2 full baths, and an open den/flex space. The upgraded kitchen flows into a large great room—perfect for entertaining or relaxing.
Highlights include• New sprinkler system (2023) Owned soft water system• Garage with built-ins, shelves & bike rack• Tile in all the right places + carpet• Backyard gazebo & low-maintenance landscaping.
The primary suite offers a walk-in closet, soaking tub, dual sinks, and a separate shower. Located in a quiet community near schools, greenbelt. Seller willing to contribute toward buyer closing costs.
Located in Maricopa's premier subdivision of Maricopa Meadows, which boasts lake pickle ball courts, Frisbee golf, tot lots & is close to schools, Copper Sky Park & easy access to Hwy 347! TRULY A MUST SEE!
Listing courtesy of Fawn Heyer, HomeSmart