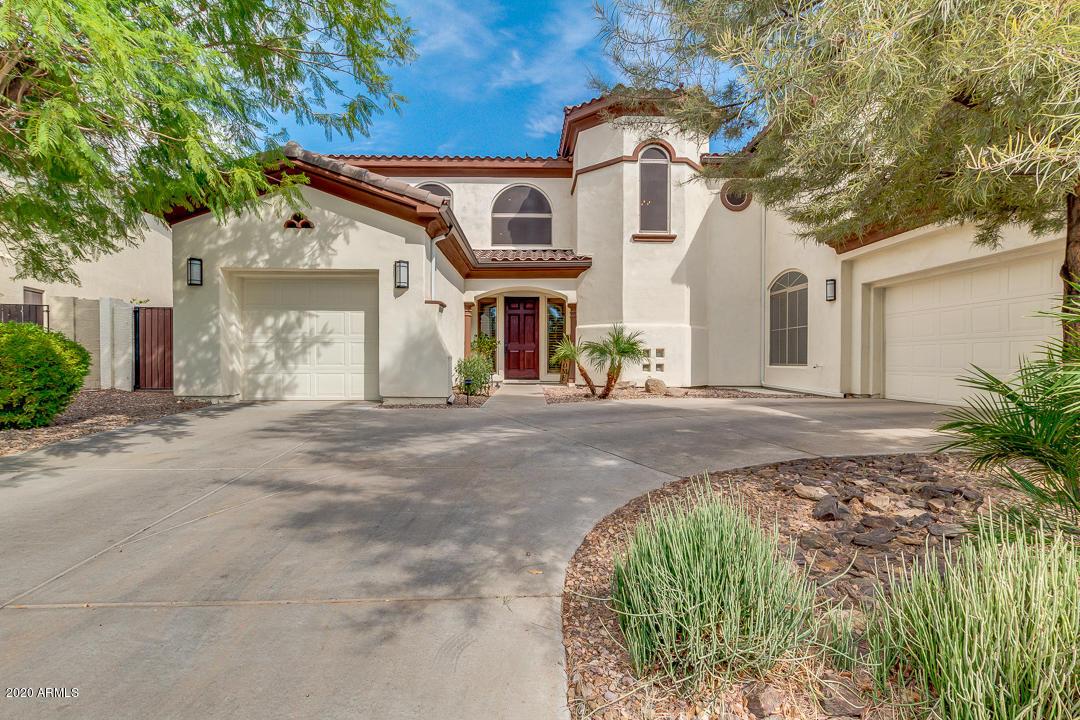
Photo 1 of 1
$725,000
Sold on 9/22/20
| Beds |
Baths |
Sq. Ft. |
Taxes |
Built |
| 5 |
4.50 |
5,816 |
$4,598 |
2004 |
|
On the market:
52 days
|
View full details, photos, school info, and price history
This spacious Toll Brothers home is the 5,816 sq ft Terraza floor plan with full basement. Located in Power Ranch, this home overlooks an expansive green park. The elegant interior is complete with 5 BR (converts to 7 BR), 4.5 bath, gourmet kitchen, exec office with built-ins, 2 bonus rooms and family room with media wall. The kitchen includes granite counter-tops, island with prep-sink, butler's pantry and stainless steel appliances (2 new dishwashers). The double-door master suite offers a private sitting room; walk-in closet and tub with separate walk-in shower. Provides an RV gate and split 3-car garage. Family room opens to an amazing covered patio, sparkling blue pool and grassy backyard. Newly installed 75 gal. water heater, water conditioner and reverse osmosis.
Listing courtesy of eXp Realty