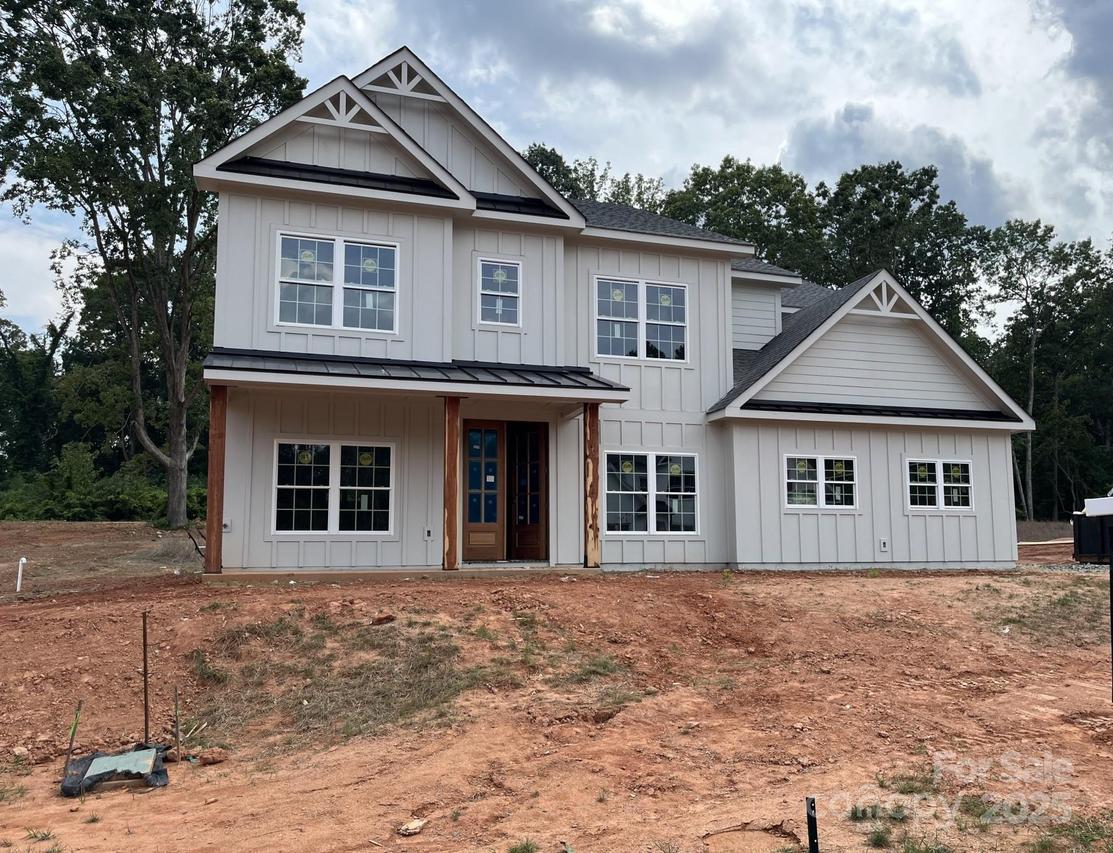
Photo 1 of 1
$937,500
| Beds |
Baths |
Sq. Ft. |
Taxes |
Built |
| 4 |
3.10 |
3,560 |
0 |
2025 |
|
On the market:
5 days
|
View full details, photos, school info, and price history
A new quite 12 lot subdivision of high end homes minutes
from everything yet only 20 minutes to uptown. All electric, this Energy Star 3.2 house has
electric car charger, heat pump water heating and dual top end Trane heat pumps. It’s also
built with 2x6 walls, icynene foam insulation, 1-1/4” plywood floors, 18” open web floor
trusses, Pella windows, solid mahogany doors, solid cedar columns on front porch and
more. This Energy Star home qualifies for a discount from Duke Energy. A kitchen for
serious cooks with 36" induction top, two ovens, two dishwashers, two sinks, two
refrigerators and large walk in pantry. Island has seating for 5. There are also two offices for
work at home folks. Stunning primary bedroom with custom tiled bathroom, soaking tub,
huge shower and giant vanities for him and her. Secondary bedroom is en suite. Second
floor laundry room is huge with tons of storage. House ready late 2025.
Listing courtesy of Nick Huscroft, Chosen Realty of NC LLC