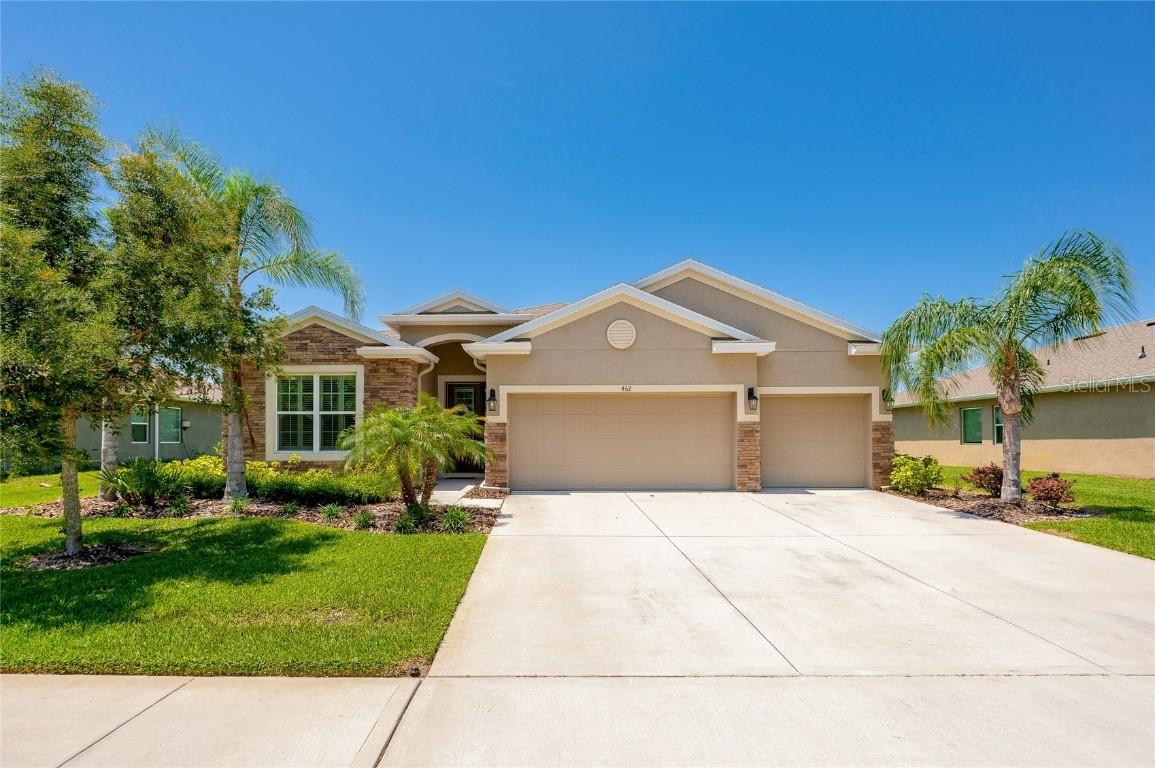
Photo 1 of 1
$478,000
Sold on 7/03/23
| Beds |
Baths |
Sq. Ft. |
Taxes |
Built |
| 4 |
3.00 |
2,345 |
$2,994.52 |
2017 |
|
On the market:
60 days
|
View full details, photos, school info, and price history
As you walk up to the 8 ft leaded glass entry door, expect to be impressed. Custom features throughout are the theme of this Destin plan by DR Horton in the River Oaks neighborhood in Ormond Beach. Engineered hardwood floors, plantation shutters, upgraded
cabinets with pull out shelves, granite counters, ceiling fans and the list goes on. The bright foyer invites you into the open concept plan. The beautiful open kitchen with large sit down island, adjacent nook and huge walk in pantry, allow the chef to entertain while overlooking all the action in the living and dining areas. The owners suite is bright with a lots of closet space and a spacious spa like bath with split vanities, a soaker tub and large walk in shower. The oversized screened lanai has a lovely view of the pond and fountain behind the home. Three additional bedrooms and two bathrooms complete the space along with a large laundry room off the kitchen. Don’t forget the 3 car garage for all your toys and tools. River Oaks is a neighborhood conveniently located near shopping, dining and entertainment and just down the street from an elementary school.
Listing courtesy of Stan Janzen, ADAMS, CAMERON & CO., REALTORS